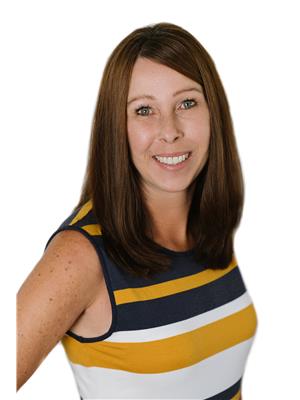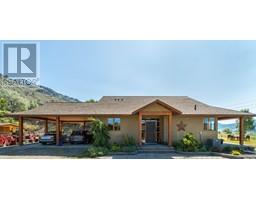44-1900 ORD RD, Kamloops, British Columbia, CA
Address: 44-1900 ORD RD, Kamloops, British Columbia
Summary Report Property
- MKT ID180448
- Building TypeHouse
- Property TypeSingle Family
- StatusBuy
- Added13 weeks ago
- Bedrooms2
- Bathrooms2
- Area1265 sq. ft.
- DirectionNo Data
- Added On20 Aug 2024
Property Overview
This is the one you've been waiting for--an immaculate, one-level home in the sought-after Sunset Ridge community! This 2008 modular is set on an ICF foundation with a 4-ft crawl space. Located on the quiet side with plenty of natural light. Features include over 1200 sq ft, laminate floors, 2 bedrooms + den, 2 baths and 9 ft ceilings. The master suite boasts an ensuite and walk-in closet. Huge kitchen shines with a lrg island, gas range, plenty of cabinet/counter space, modern subway tile backsplash. Dining area with patio door access to the covered deck and yard. Spacious living room and French doors to flex room that can be a den or fam room. Laundry room with sun tunnel. New heat pump, dishwasher and HWT. Great parking in double garage + 2 parking spots in the driveway. Extras: underground irrigation, garden shed, double garage, and central air. Quick possession possible--make it yours today! Bare land strata fee of $140 monthly Some photos have been digitally staged. (id:51532)
Tags
| Property Summary |
|---|
| Building |
|---|
| Level | Rooms | Dimensions |
|---|---|---|
| Main level | 3pc Ensuite bath | Measurements not available |
| 4pc Bathroom | Measurements not available | |
| Bedroom | 12 ft ,5 in x 9 ft ,7 in | |
| Dining room | 13 ft x 10 ft ,5 in | |
| Family room | 15 ft ,8 in x 16 ft ,2 in | |
| Kitchen | 13 ft x 15 ft ,8 in | |
| Laundry room | 7 ft ,9 in x 5 ft ,8 in | |
| Living room | 12 ft ,7 in x 15 ft | |
| Primary Bedroom | 12 ft ,9 in x 13 ft ,4 in |
| Features | |||||
|---|---|---|---|---|---|
| Garage(2) | Refrigerator | Central Vacuum | |||
| Washer & Dryer | Dishwasher | Window Coverings | |||
| Stove | Microwave | Central air conditioning | |||



















































