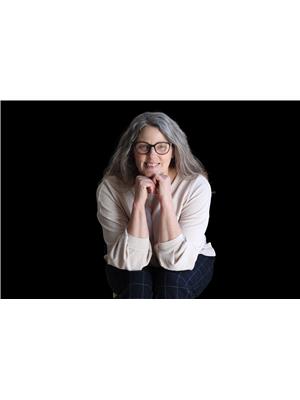8075 WESTSYDE RD, Kamloops, British Columbia, CA
Address: 8075 WESTSYDE RD, Kamloops, British Columbia
Summary Report Property
- MKT ID179284
- Building TypeHouse
- Property TypeSingle Family
- StatusBuy
- Added22 weeks ago
- Bedrooms6
- Bathrooms4
- Area5080 sq. ft.
- DirectionNo Data
- Added On17 Jun 2024
Property Overview
Escape city life and embrace the tranquility of this stunning 20-acre property. Built in 2014, this custom 5000 sq ft modern farmhouse offers luxury and rural charm. With 6 bedrooms and 4 bathrooms, this spacious home is perfect for family gatherings and entertaining. The open-concept design includes a large living room, cozy library, dining area, and a fully equipped kitchen. The main floor's primary bedroom features a generous walk-in closet, an ensuite with a soaker tub and access to a covered deck with serene views. Upstairs, you'll find 5 additional bedrooms and a bathroom, ensuring plenty of space for everyone. The partially finished walk-out basement is ready for your personal touch, with a home theatre, gym, den, and bathroom. Outside, the property includes cross-fencing for animals, a barn, chicken coop, and a forge. Backing on to Crown land, enjoy unparalleled privacy and endless outdoor adventures. (id:51532)
Tags
| Property Summary |
|---|
| Building |
|---|
| Level | Rooms | Dimensions |
|---|---|---|
| Above | 5pc Bathroom | Measurements not available |
| Bedroom | 11 ft x 12 ft | |
| Bedroom | 11 ft ,6 in x 11 ft ,6 in | |
| Bedroom | 11 ft x 10 ft ,8 in | |
| Bedroom | 11 ft x 14 ft | |
| Bedroom | 11 ft ,6 in x 10 ft ,7 in | |
| Basement | 4pc Bathroom | Measurements not available |
| Other | 16 ft x 12 ft ,4 in | |
| Den | 13 ft ,6 in x 10 ft ,6 in | |
| Recreational, Games room | 37 ft x 21 ft | |
| Other | 12 ft x 13 ft | |
| Utility room | 16 ft x 25 ft | |
| Storage | 4 ft x 12 ft | |
| Main level | 4pc Ensuite bath | Measurements not available |
| 2pc Bathroom | Measurements not available | |
| Kitchen | 14 ft x 15 ft | |
| Dining room | 16 ft x 15 ft | |
| Living room | 19 ft x 16 ft | |
| Bedroom | 13 ft x 19 ft | |
| Family room | 17 ft x 16 ft | |
| Foyer | 11 ft ,6 in x 7 ft ,9 in | |
| Laundry room | 13 ft x 10 ft |
| Features | |||||
|---|---|---|---|---|---|
| Hillside | Private setting | Street(1) | |||
| Open(1) | Other | RV | |||
| Refrigerator | Washer & Dryer | Dishwasher | |||
| Stove | |||||





























































