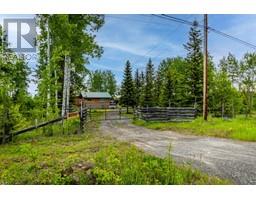854 GLENEAGLES DRIVE, Kamloops, British Columbia, CA
Address: 854 GLENEAGLES DRIVE, Kamloops, British Columbia
Summary Report Property
- MKT ID180379
- Building TypeHouse
- Property TypeSingle Family
- StatusBuy
- Added14 weeks ago
- Bedrooms4
- Bathrooms3
- Area2041 sq. ft.
- DirectionNo Data
- Added On15 Aug 2024
Property Overview
Welcome to 854 Gleneagles Drive, a family home in Upper Sahali's sought-after neighborhood. This spacious property features a large lot with ample outdoor space, including a generous yard and a spacious covered deck--perfect for outdoor living and entertaining. Inside, you'll find 4 bedrooms, 2 bathrooms, and an open-concept living area with abundant natural light. There's plenty of room for storage as well. Families will appreciate the proximity to top schools like Summit Elementary and Sahali Secondary, as well as nearby parks like Kenna Cartwright Nature Park. Shopping, dining, and healthcare facilities, including Aberdeen Mall, Sahali Mall, and Royal Inland Hospital, are easily accessible. The location offers convenient transportation options, just 4 km from Thompson Rivers University. 854 Gleneagles Drive is part of a welcoming community, blending luxury, convenience, and a strong sense of belonging. Don't miss your chance to make this exceptional property your new home! (id:51532)
Tags
| Property Summary |
|---|
| Building |
|---|
| Level | Rooms | Dimensions |
|---|---|---|
| Basement | 3pc Bathroom | Measurements not available |
| Living room | 16 ft ,9 in x 12 ft ,11 in | |
| Bedroom | 10 ft ,3 in x 12 ft ,1 in | |
| Office | 12 ft x 8 ft ,10 in | |
| Main level | 2pc Ensuite bath | Measurements not available |
| 4pc Bathroom | Measurements not available | |
| Kitchen | 14 ft ,9 in x 7 ft ,6 in | |
| Dining room | 13 ft ,2 in x 9 ft ,1 in | |
| Living room | 17 ft ,3 in x 13 ft ,9 in | |
| Bedroom | 10 ft ,8 in x 13 ft ,9 in | |
| Bedroom | 10 ft ,2 in x 8 ft ,7 in | |
| Bedroom | 9 ft ,2 in x 10 ft ,2 in |
| Features | |||||
|---|---|---|---|---|---|
| Central location | Garage(1) | Open(1) | |||
| Refrigerator | Washer & Dryer | Window Coverings | |||
| Stove | Central air conditioning | ||||
















































