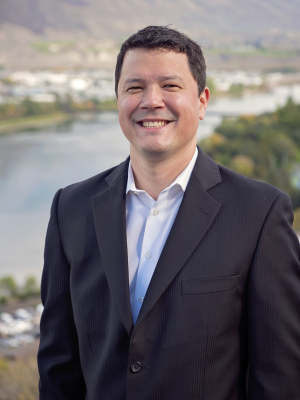919 INVERMERE CRT, Kamloops, British Columbia, CA
Address: 919 INVERMERE CRT, Kamloops, British Columbia
Summary Report Property
- MKT ID180212
- Building TypeHouse
- Property TypeSingle Family
- StatusBuy
- Added13 weeks ago
- Bedrooms2
- Bathrooms3
- Area2750 sq. ft.
- DirectionNo Data
- Added On21 Aug 2024
Property Overview
A move-in ready house located in sunny Brock. This is a quality custom build is a one owner home and is located in a peaceful residential area. The main floor has everything you need. The living area is an open concept living room, kitchen and dining room. The dining room has sliding door access to the covered patio and the fully fenced yard. The main floor also has the laundry room, primary bedroom, 2nd bedroom and full 4 piece bathroom. The primary bedroom has a walk in closet and 3 piece ensuite. The basement has a large den/flex room (no window) with closets and was previously used as a non conforming bedroom. There is a separate entrance and could be fairly easy to suite with plumbing already set up in the workshop area. There is a large rec room, cold room and a 3 piece bathroom as well. The basement has mostly T-Bar ceilings which make any future renovations much easier. The home comes with all main appliances, central air, central vacuum, window coverings, inground irrigation, two car garage with epoxy coated floors and additional parking along the side of the house. There is an exterior shed with power. There have been a number of updates over the years including: high efficiency furnace, hwt etc. Call and book your viewing today. Quick possession possible. (id:51532)
Tags
| Property Summary |
|---|
| Building |
|---|
| Level | Rooms | Dimensions |
|---|---|---|
| Basement | 3pc Bathroom | Measurements not available |
| Den | 17 ft ,6 in x 12 ft ,7 in | |
| Recreational, Games room | 25 ft ,6 in x 15 ft ,3 in | |
| Workshop | 13 ft ,9 in x 12 ft ,6 in | |
| Utility room | 16 ft ,4 in x 3 ft ,8 in | |
| Cold room | 10 ft ,5 in x 4 ft ,1 in | |
| Main level | 4pc Bathroom | Measurements not available |
| 3pc Ensuite bath | Measurements not available | |
| Kitchen | 19 ft ,3 in x 9 ft ,7 in | |
| Living room | 24 ft ,2 in x 20 ft | |
| Dining room | 9 ft ,6 in x 8 ft ,3 in | |
| Bedroom | 13 ft ,8 in x 12 ft ,7 in | |
| Bedroom | 10 ft ,4 in x 9 ft ,3 in | |
| Laundry room | 12 ft ,9 in x 4 ft |
| Features | |||||
|---|---|---|---|---|---|
| Central location | Skylight | Garage(2) | |||
| Other | RV | Refrigerator | |||
| Central Vacuum | Washer & Dryer | Dishwasher | |||
| Window Coverings | Stove | Microwave | |||
| Central air conditioning | |||||




































































