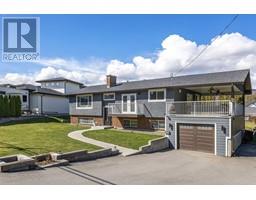1811 Ambrosi Road Unit# 15 Springfield/Spall, Kelowna, British Columbia, CA
Address: 1811 Ambrosi Road Unit# 15, Kelowna, British Columbia
Summary Report Property
- MKT ID10318892
- Building TypeRow / Townhouse
- Property TypeSingle Family
- StatusBuy
- Added12 weeks ago
- Bedrooms2
- Bathrooms2
- Area1217 sq. ft.
- DirectionNo Data
- Added On26 Aug 2024
Property Overview
Discover Dwell! With one of the most sought-after location and layouts, this 2 bed 2 bath townhome offers an unbeatable combination of spaciousness, rooftop patio, views, heated garage, corner unit & more! PRICED UNDER BC ASSESSMENT, act fast as this is an ideal choice for both investors and first-time homebuyers. The main floor boasts an open-concept kitchen, dining, and living area, perfect for hosting gatherings. Upstairs, discover two spacious bedrooms, including a primary bedroom with an ensuite and additional closet space. Host summer barbecues on the rooftop patio, which offers stunning city and mountain views. Parking is ample with a tandem car garage that includes extra storage space for your convenience. Book your showing today! (id:51532)
Tags
| Property Summary |
|---|
| Building |
|---|
| Level | Rooms | Dimensions |
|---|---|---|
| Second level | 4pc Bathroom | Measurements not available |
| Bedroom | 14'3'' x 9'10'' | |
| 3pc Ensuite bath | 7'9'' x 6'5'' | |
| Primary Bedroom | 13'10'' x 9'10'' | |
| Main level | Living room | 16'2'' x 16'4'' |
| Kitchen | 13'2'' x 13'5'' | |
| Dining room | 14'2'' x 8'8'' |
| Features | |||||
|---|---|---|---|---|---|
| Level lot | See remarks | See Remarks | |||
| Attached Garage(1) | Heated Garage | Refrigerator | |||
| Dishwasher | Dryer | Microwave | |||
| Oven | Washer | Washer/Dryer Stack-Up | |||
| Wall unit | Cable TV | ||||








































































