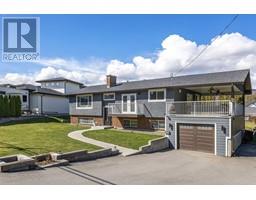1054 Oak Barrel Place Lakeview Heights, West Kelowna, British Columbia, CA
Address: 1054 Oak Barrel Place, West Kelowna, British Columbia
Summary Report Property
- MKT ID10316616
- Building TypeHouse
- Property TypeSingle Family
- StatusBuy
- Added18 weeks ago
- Bedrooms6
- Bathrooms4
- Area4025 sq. ft.
- DirectionNo Data
- Added On14 Jul 2024
Property Overview
A sprawling 4025sqft home boasting 6 bedrooms including a 2 bedroom legal suite, LAKE VIEWS, a triple car garage, a gorgeous yard positioned on a large 0.26 acre lot in the HEART OF LAKEVIEW HEIGHTS. Tucked in the middle of one of West Kelowna quickest growing neighbourhood for desirability, you are walking distance to top-rated wineries, minutes to beaches, groceries, coffee shops & breweries with Kalamoir regional Park hiking trails nearby but only 10min to downtown Kelowna - this location is unparalleled. This stunning home greets with with inviting, light-filled spaces complimented with luxury-rated finishings. The kitchen is designed with bright cabinetry, warm wood tones, a large island & a butlers pantry. Large patio-sliding doors take you from the dining space out to a covered deck overlooking the backyard and lush Okanagan views. Upstairs is a perfect family set up with 3 bedrooms together on one level with a bonus loft space and a front facing sundeck to take in your captivating surroundings. You'll love the lower level with a walk-out design, bathroom connecting to outside, oversized family room and a private 2 bedroom spacious suite. This incredibly designed home with such thoughtful functionality can only be achieved by an exceptionally experienced home builder. Don't wait on this amazing opportunity, this is a must see! GST applicable. (id:51532)
Tags
| Property Summary |
|---|
| Building |
|---|
| Level | Rooms | Dimensions |
|---|---|---|
| Second level | Full bathroom | Measurements not available |
| Bedroom | 12'1'' x 11'4'' | |
| Bedroom | 12'2'' x 11' | |
| Primary Bedroom | 12' x 19' | |
| Basement | Full bathroom | Measurements not available |
| Main level | Full ensuite bathroom | Measurements not available |
| Other | 19'2'' x 23'6'' | |
| Other | 12' x 25' | |
| Bedroom | 11' x 10'10'' | |
| Great room | 18' x 17' | |
| Dining room | 14' x 18'1'' | |
| Kitchen | 15'6'' x 16'1'' | |
| Additional Accommodation | Full bathroom | Measurements not available |
| Bedroom | 10' x 10'7'' | |
| Bedroom | 10' x 10' |
| Features | |||||
|---|---|---|---|---|---|
| Cul-de-sac | Irregular lot size | Two Balconies | |||
| Attached Garage(3) | Oversize | Central air conditioning | |||



















































