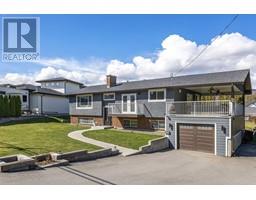3945 Suncrest Court South East Kelowna, Kelowna, British Columbia, CA
Address: 3945 Suncrest Court, Kelowna, British Columbia
Summary Report Property
- MKT ID10314105
- Building TypeHouse
- Property TypeSingle Family
- StatusBuy
- Added22 weeks ago
- Bedrooms4
- Bathrooms4
- Area2687 sq. ft.
- DirectionNo Data
- Added On17 Jun 2024
Property Overview
Welcome to the gorgeous East Kelowna Estates in Southeast Kelowna, highly-desired for it’s closeness to town yet providing a rural-like, peaceful & wholesome family feel to the neighbourhood. Lush with trees, large lots, & gorgeous VIEWS this is the perfect location with close proximity to numerous wineries, hiking trails & Gallagher’s Golf and Country Club. This 4 bed 4 bath family home in a quiet cul-de-sac is your ideal oasis with tasteful upgrades throughout, including new paint, refreshed kitchen, stainless steel appliances & flooring. The main floor boasts a sunken living room with LAKE VIEWS, oversized dining room, a den/office & a seamless kitchen to living room open concept layout with access taking you to your private backyard. The top floor features 3 bright bedrooms for the family, laundry & 2 balconies! The lower level has suite potential (with separate access through the garage) or enjoy it for yourself with a rec room, 4th bedroom & built-in kitchenette! The large BACKYARD is the ultimate retreat, private, fully landscaped, mature trees, garden shed AND gate access to the golf course and walking trails!!! High ceilings in the garage is a massive BONUS plus has a loft storage area. This is one you don’t want to miss! (id:51532)
Tags
| Property Summary |
|---|
| Building |
|---|
| Land |
|---|
| Level | Rooms | Dimensions |
|---|---|---|
| Second level | Laundry room | 8'0'' x 6'0'' |
| Bedroom | 14'0'' x 10'0'' | |
| Primary Bedroom | 15'0'' x 13'0'' | |
| Full bathroom | 5'0'' x 8'0'' | |
| Bedroom | 11'0'' x 13'0'' | |
| Basement | 3pc Bathroom | Measurements not available |
| Storage | 8'0'' x 10'0'' | |
| Recreation room | 12'0'' x 14'0'' | |
| 3pc Bathroom | 5'0'' x 8'0'' | |
| Bedroom | 12'0'' x 8'0'' | |
| Main level | Foyer | 8'0'' x 8'0'' |
| Den | 11'0'' x 10'0'' | |
| Family room | 14'0'' x 12'0'' | |
| Kitchen | 15'0'' x 12'0'' | |
| Dining room | 13'0'' x 10'0'' | |
| Living room | 13'0'' x 14'0'' | |
| 3pc Bathroom | 5'0'' x 8'0'' |
| Features | |||||
|---|---|---|---|---|---|
| Cul-de-sac | Private setting | Treed | |||
| Central island | Two Balconies | See Remarks | |||
| Attached Garage(2) | Refrigerator | Dishwasher | |||
| Dryer | Range - Electric | Washer | |||
| Central air conditioning | |||||
























































































