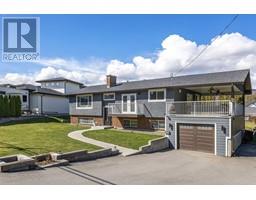2492 Tallus Heights Lane Shannon Lake, West Kelowna, British Columbia, CA
Address: 2492 Tallus Heights Lane, West Kelowna, British Columbia
Summary Report Property
- MKT ID10319627
- Building TypeHouse
- Property TypeSingle Family
- StatusBuy
- Added18 weeks ago
- Bedrooms6
- Bathrooms4
- Area3909 sq. ft.
- DirectionNo Data
- Added On15 Jul 2024
Property Overview
Welcome to this impeccable 3,900 sqft home nestled in one of West Kelowna’s most sought after neighbourhoods - Tallus Ridge! Boasting 6 bedrooms, including a private 2 bedroom legal suite, a fenced yard, a sprawling covered deck & STUNNING valley & lake VIEWS, this is one you cannot miss! Elegance graces every space within this home and the layout out is perfect for the whole family! Engineered hardwood floors take you throughout the main level featuring an expansive open-concept design. The gourmet kitchen features and oversized island & top-of-the-line appliances, flowing seamlessly into the sizeable dining area & living room centred around a striking gas fireplace with shiplap accents. Bathed in natural light from TWO sets of expansive patio sliding doors, step onto the covered deck to discover outdoor spaces perfect for dining & relaxation. The primary suite on the main floor offers a luxurious retreat with a 5-piece ensuite, walk-in closet & private patio access. Two additional bedrooms share a well-appointed jack-and-jill bathroom. Downstairs, a versatile lower level accommodates extended family or provides income potential with 2brm legal suite featuring its own kitchen and walk-out access to the backyard. A recreational room and another bedroom complete this level. A fully fenced backyard offers a safe haven for kids & pets! Ideally situated just moments from top-rated schools, sports fields, hiking and biking trails, and all the amenities of West Kelowna! (id:51532)
Tags
| Property Summary |
|---|
| Building |
|---|
| Land |
|---|
| Level | Rooms | Dimensions |
|---|---|---|
| Basement | Wine Cellar | 7'4'' x 7' |
| Utility room | 14' x 11'3'' | |
| Storage | 8'2'' x 7'3'' | |
| Recreation room | 22'8'' x 14'6'' | |
| Kitchen | 19'11'' x 8' | |
| Family room | 19'11'' x 10'10'' | |
| Den | 13'10'' x 8'3'' | |
| Bedroom | 11' x 13'10'' | |
| Bedroom | 17'10'' x 11'2'' | |
| Bedroom | 11' x 14' | |
| Full bathroom | 5'1'' x 9' | |
| Main level | Other | 7'6'' x 8'6'' |
| Primary Bedroom | 13'4'' x 13'6'' | |
| Other | 10'5'' x 6'9'' | |
| Living room | 14'10'' x 21'10'' | |
| Laundry room | 10'10'' x 9'1'' | |
| Kitchen | 16'10'' x 11'11'' | |
| Other | 21'1'' x 20' | |
| Foyer | 10'3'' x 11' | |
| Dining room | 16'10'' x 9'11'' | |
| Bedroom | 13'4'' x 9'10'' | |
| Bedroom | 13'5'' x 10'3'' | |
| 4pc Ensuite bath | 9'5'' x 10'8'' | |
| 4pc Bathroom | 10'11'' x 6'1'' | |
| 2pc Bathroom | 3'4'' x 7'9'' |
| Features | |||||
|---|---|---|---|---|---|
| Central island | One Balcony | See Remarks | |||
| Attached Garage(2) | Central air conditioning | ||||







































































































