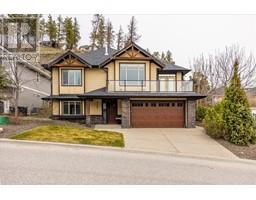4271 Russo Street Lower Mission, Kelowna, British Columbia, CA
Address: 4271 Russo Street, Kelowna, British Columbia
Summary Report Property
- MKT ID10321263
- Building TypeHouse
- Property TypeSingle Family
- StatusBuy
- Added14 weeks ago
- Bedrooms5
- Bathrooms4
- Area3152 sq. ft.
- DirectionNo Data
- Added On14 Aug 2024
Property Overview
Come and see this beautiful residence, crafted by esteemed builder, Carrington Homes. Walk in to a grand entrance, with an office and bath to your left on the main. Continue to the open plan living, dining and kitchen area that spills out into your backyard oasis. Enjoy the salt-water pool (with auto cover!) and lovely green space, complete with a fully fenced yard. There is a large pantry with a sink (great for your coffee station) off the master chef's kitchen, complete with stainless appliances and quartz countertops. Upstairs offers the primary with large en-suite and walk-in closet, plus three more bedrooms, one of which can double as a great kids playroom or hobby room. Downstairs offers a cozy theatre room / flex room which can accommodate a video projector and large screen. The LEGAL SUITE mortgage helper has one bedroom, it's own utilities, laundry and separate entrance, with no access to your backyard. There is a new park going in at the corner of Dehart and Gordon, which is going to have a load of awesome amenities. This is a superior neighbourhood close to schools, shopping (new Save On Foods at Canyon Falls Middle School), transit, H20, and a short bike ride to the beach! Come see your new home sweet home, and let us know if you have any questions at all! (id:51532)
Tags
| Property Summary |
|---|
| Building |
|---|
| Land |
|---|
| Level | Rooms | Dimensions |
|---|---|---|
| Second level | Laundry room | 5'8'' x 7'11'' |
| Bedroom | 16' x 14' | |
| Bedroom | 11'8'' x 10'1'' | |
| Bedroom | 13'5'' x 10'5'' | |
| 5pc Ensuite bath | 12'8'' x 8'3'' | |
| Other | 5'3'' x 8'3'' | |
| Primary Bedroom | 13'11'' x 14'6'' | |
| 4pc Bathroom | 12'11'' x 4'11'' | |
| Lower level | Utility room | 9'1'' x 3'4'' |
| Recreation room | 14'4'' x 14' | |
| Main level | Other | 20'10'' x 26' |
| Office | 9' x 9'6'' | |
| Living room | 15'6'' x 12'11'' | |
| Kitchen | 16' x 12'11'' | |
| 2pc Bathroom | 6'1'' x 5'4'' | |
| Dining room | 10'10'' x 8' | |
| Additional Accommodation | Full bathroom | 5'6'' x 10'9'' |
| Bedroom | 12'7'' x 12'0'' | |
| Living room | 12'9'' x 14'9'' | |
| Kitchen | 6'11'' x 9'8'' |
| Features | |||||
|---|---|---|---|---|---|
| Level lot | Central island | Attached Garage(2) | |||
| Range | Refrigerator | Dishwasher | |||
| Dryer | Microwave | See remarks | |||
| Washer | Central air conditioning | ||||












































































