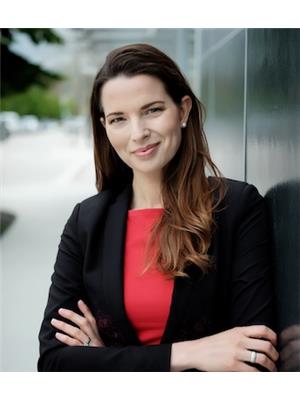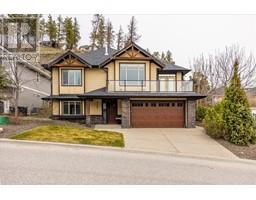989 Loseth Drive Lot# 2 Black Mountain, Kelowna, British Columbia, CA
Address: 989 Loseth Drive Lot# 2, Kelowna, British Columbia
Summary Report Property
- MKT ID10307145
- Building TypeHouse
- Property TypeSingle Family
- StatusBuy
- Added13 weeks ago
- Bedrooms6
- Bathrooms5
- Area4343 sq. ft.
- DirectionNo Data
- Added On16 Aug 2024
Property Overview
*0.99% FINANCING BUILDER EXCLUSIVE RATE* Douglas Lake Custom Homes is offering an exciting Developer Exclusive rate buy down to their valued clients, with a mortgage rate of 0.99% for 12 months O.A.C. Contact us today to schedule a viewing and for more information. CUSTOM HOME ~ LEGAL SUITE 1 BED + DEN ~ MEET THE BUILDER. Currently under construction, you must come and see the exceptionally build quality of Douglas Lake Custom Homes. This floorplan was customized exactly for this lot, with a large master bedroom overlookingthe view, and openplan kitchen living & dining areas leading out to a large covered deck to enjoy summer living! Therewill be sage greencabinets withgrey mist colourpalette, and wood trim in the kitchen, and timeless black & glass light fixtures. The front entrance has a grand foyer, with an office/ bedroom & ensuite off tothe right. The luxuryprimary on themain has a huge ensuite, soaker tub & WIC. Downstairs there's a family rec room/games area & a GYM, plus two bathrooms - one for the pool/ swim spa/ hot tub (your choice!). Three more bedrooms & a bath form part of the main home. PLUS: legal one bedroom suite + den situated under the garage slab for minimal sound transfer, with separate entrance & laundry. Triple oversized garage. DLCH prioritizes customerservice before & after the sale of every home, & their team makes you feel like one of the family, working very hardto ensure the full satisfaction of every client. Call for a tour today! Plus GST. (id:51532)
Tags
| Property Summary |
|---|
| Building |
|---|
| Level | Rooms | Dimensions |
|---|---|---|
| Lower level | Other | 20' x 10' |
| Other | 27'8'' x 14'4'' | |
| Storage | 13' x 5'10'' | |
| 3pc Bathroom | 5'6'' x 10'11'' | |
| Gym | 12'1'' x 10'11'' | |
| Recreation room | 12' x 16'4'' | |
| Recreation room | 20'9'' x 19'5'' | |
| Bedroom | 10'6'' x 11' | |
| Full bathroom | 6'7'' x 7'10'' | |
| Bedroom | 10'6'' x 10'10'' | |
| Other | 9'1'' x 3'8'' | |
| Bedroom | 9'9'' x 11'6'' | |
| Main level | Other | 10'9'' x 9'11'' |
| Other | 17'1'' x 16'5'' | |
| Other | 6'6'' x 4'8'' | |
| Laundry room | 13'2'' x 6' | |
| Other | 11'2'' x 31' | |
| Other | 20'4'' x 22'6'' | |
| Other | 6'6'' x 8'10'' | |
| 5pc Ensuite bath | 11' x 11'2'' | |
| Primary Bedroom | 14' x 14' | |
| 3pc Bathroom | 8'1'' x 5'7'' | |
| Bedroom | 10'6'' x 10'7'' | |
| Pantry | 8'5'' x 4'3'' | |
| Kitchen | 9'4'' x 12'10'' | |
| Dining room | 10'8'' x 12'6'' | |
| Great room | 17'8'' x 19'8'' | |
| Foyer | 7'3'' x 21'5'' | |
| Other | 6'9'' x 5'11'' | |
| Additional Accommodation | Other | 6'4'' x 6' |
| Bedroom | 11' x 10' | |
| Other | 17'9'' x 15'7'' | |
| Other | 11'11'' x 9'3'' | |
| Full bathroom | 9' x 5'11'' |
| Features | |||||
|---|---|---|---|---|---|
| Central island | Balcony | Attached Garage(3) | |||
| Oversize | Refrigerator | Dishwasher | |||
| Dryer | Water Heater - Electric | Cooktop - Gas | |||
| Oven | Hood Fan | Washer | |||
| Washer/Dryer Stack-Up | Wine Fridge | Central air conditioning | |||










































