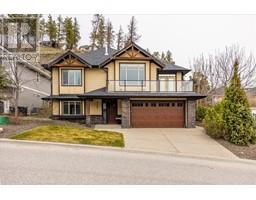520 Clifton Lane North Glenmore, Kelowna, British Columbia, CA
Address: 520 Clifton Lane, Kelowna, British Columbia
Summary Report Property
- MKT ID10320120
- Building TypeHouse
- Property TypeSingle Family
- StatusBuy
- Added14 weeks ago
- Bedrooms2
- Bathrooms2
- Area1733 sq. ft.
- DirectionNo Data
- Added On14 Aug 2024
Property Overview
PRICE REDUCED!! Come & see this stunning & IMMACULATE HIGH END HOME. It's perfect for those who value contemporary design & designer finishings, without all of the extra unnecessary space. This is the ideal alternative to condo living downtown, with the added benefits of owning your own land, having your own large double garage, & paying lower utility bills than a traditional ""oversized"" home. Put the focus on yourself & fun entertaining, outdoor living, and enjoy what the Okanagan lifestyle is all about. Located in the highly esteemed neighbourhood of North Clifton Estates, surrounded by nature, it is truly one-of-a kind. With a sunken living room & large professional chef's kitchen, the sliding doors open onto a patio that is ready to customize with the outdoor add-ons of your dreams ~ outdoor kitchen? Hot tub? Swim spa recessed into the upper deck? Modest in size, it offers all you need with two bedrooms & two bathrooms. The primary boasts a luxury en-suite an upper ""private retreat"" deck, where you can set up a coffee bar, yoga mat, & some lounge chairs. The second bed works great as a flexible guest room & office. Immediate possession available. Built with exceptional attention to detail & quality craftsmanship: by Douglas Lake Custom Homes. New construction, plus GST. (id:51532)
Tags
| Property Summary |
|---|
| Building |
|---|
| Level | Rooms | Dimensions |
|---|---|---|
| Second level | 5pc Ensuite bath | 12'11'' x 11'6'' |
| Primary Bedroom | 17'4'' x 16' | |
| Main level | Other | 27'1'' x 20'11'' |
| Laundry room | 7'8'' x 8'8'' | |
| 3pc Bathroom | 5'2'' x 8'2'' | |
| Bedroom | 10'5'' x 13'6'' | |
| Kitchen | 10'1'' x 12'1'' | |
| Dining room | 9'7'' x 12'1'' | |
| Living room | 21'4'' x 16'3'' |
| Features | |||||
|---|---|---|---|---|---|
| Central island | Two Balconies | Attached Garage(2) | |||
| Other | Dishwasher | Dryer | |||
| Range - Gas | Microwave | Washer | |||
| Oven - Built-In | Central air conditioning | ||||



























































































