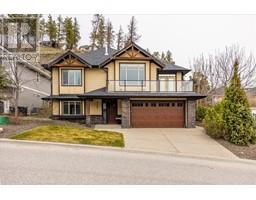855 Lochness Street Lot# 28 Black Mountain, Kelowna, British Columbia, CA
Address: 855 Lochness Street Lot# 28, Kelowna, British Columbia
Summary Report Property
- MKT ID10307158
- Building TypeHouse
- Property TypeSingle Family
- StatusBuy
- Added13 weeks ago
- Bedrooms4
- Bathrooms4
- Area3274 sq. ft.
- DirectionNo Data
- Added On16 Aug 2024
Property Overview
*0.99% FINANCING BUILDER EXCLUSIVE RATE* Douglas Lake Custom Homes is offering an exciting Developer Exclusive rate buy down to their valued clients, with a mortgage rate of 0.99% for 12 months O.A.C. Contact us today to schedule a viewing and for more information. CUSTOM HOME ~ LEGAL SUITE ~ MEET THE BUILDER! Stunning view of the pond, golf course and valley. This is going to be a dream home for a fortunate buyer, and the quality of construction by Douglas Lake Custom Homes is second to none. The unique floor plan, rooflines, and oversized deck were created specifically for this lot, with both the primary bedroom and open plan kitchen / living / dining areas making the most of the VIEW. When entering through the front entrance you are greeted by a grand foyer, with an office/ bedroom and full bathroom just off to the left, before the main living area. The primary enjoys a massive spa ensuite and WIC. Downstairs there's a great family room and two more bedrooms plus bathroom. This incredible home is capped off with a legal one bedroom suite situated under the garage slab for minimal sound transfer, complete with its own separate entrance and laundry. The suite is tucked back so that it's the main home exclusively getting the benefit of the backyard. Douglas DLCH prioritizes customer service before & after the sale of every home, & their team makes you feel like one of the family, working very hard to ensure the full satisfaction of every client. Plus GST. (id:51532)
Tags
| Property Summary |
|---|
| Building |
|---|
| Level | Rooms | Dimensions |
|---|---|---|
| Lower level | Other | 7'1'' x 3'10'' |
| Bedroom | 14'1'' x 14' | |
| 3pc Bathroom | 5' x 10'2'' | |
| Bedroom | 12'6'' x 13'8'' | |
| Recreation room | 16'8'' x 16'6'' | |
| Utility room | 7'6'' x 6'9'' | |
| Main level | Den | 10' x 9'9'' |
| 3pc Bathroom | 8'7'' x 5'10'' | |
| 6pc Ensuite bath | 8' x 9'10'' | |
| Primary Bedroom | 12'6'' x 12' | |
| Kitchen | 11'2'' x 21'2'' | |
| Great room | 11'7'' x 17' | |
| Dining room | 8'1'' x 17'1'' | |
| Foyer | 7'7'' x 15'10'' | |
| Other | 7'4'' x 11'10'' | |
| Additional Accommodation | Bedroom | 11'1'' x 11'10'' |
| Other | 5'6'' x 3'10'' | |
| Full bathroom | 5'6'' x 8'6'' | |
| Other | 21'3'' x 20'9'' |
| Features | |||||
|---|---|---|---|---|---|
| Central island | Balcony | Attached Garage(2) | |||
| Refrigerator | Dishwasher | Dryer | |||
| See remarks | Hood Fan | Washer | |||
| Washer & Dryer | Wine Fridge | Central air conditioning | |||














































