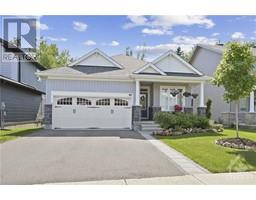111 BUCHANAN COURT KEMPTVILLE, KEMPTVILLE, Ontario, CA
Address: 111 BUCHANAN COURT, Kemptville, Ontario
Summary Report Property
- MKT ID1399842
- Building TypeHouse
- Property TypeSingle Family
- StatusBuy
- Added14 weeks ago
- Bedrooms2
- Bathrooms3
- Area0 sq. ft.
- DirectionNo Data
- Added On11 Aug 2024
Property Overview
Welcome to this charming bungalow on a serene cul-de-sac, moments from shopping, amenities, and Highway 416. This home features an inviting open-concept layout with hardwood, laminate, and tile flooring. The stylish kitchen, with stainless steel appliances and ample cabinetry, connects seamlessly to the dining and living areas, highlighted by a natural gas stove for effortless entertaining. Enjoy main floor laundry and direct access to a large, newly insulated, and heated garage. The primary bedroom offers an ensuite bathroom and a walk-in closet. The spacious lower level includes a third bathroom and ample storage, providing limitless possibilities for your lifestyle. Outside, enjoy a beautifully landscaped yard, a front porch, and a back deck off the kitchen for easy barbecuing. Just 30 minutes from Ottawa, this home perfectly blends style, comfort, and convenience! (id:51532)
Tags
| Property Summary |
|---|
| Building |
|---|
| Land |
|---|
| Level | Rooms | Dimensions |
|---|---|---|
| Lower level | Family room | 24'3" x 24'10" |
| 2pc Bathroom | 12'6" x 9'3" | |
| Storage | 12'4" x 7'7" | |
| Utility room | 12'6" x 8'7" | |
| Main level | Porch | 23'8" x 3'2" |
| Foyer | 12'6" x 6'0" | |
| Living room | 16'0" x 13'2" | |
| Kitchen | 13'4" x 8'8" | |
| Dining room | 13'4" x 7'7" | |
| Primary Bedroom | 12'7" x 10'11" | |
| 3pc Ensuite bath | 9'3" x 6'5" | |
| Bedroom | 10'0" x 9'7" | |
| Full bathroom | 7'0" x 5'9" | |
| Other | 6'5" x 5'11" |
| Features | |||||
|---|---|---|---|---|---|
| Cul-de-sac | Private setting | Automatic Garage Door Opener | |||
| Attached Garage | Inside Entry | Oversize | |||
| Surfaced | Refrigerator | Dishwasher | |||
| Dryer | Microwave Range Hood Combo | Stove | |||
| Washer | Blinds | Central air conditioning | |||
















































