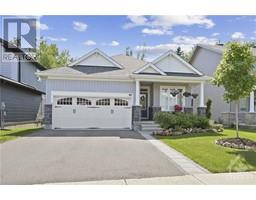318 MOORE CRESCENT Maplestone Lakes, KEMPTVILLE, Ontario, CA
Address: 318 MOORE CRESCENT, Kemptville, Ontario
Summary Report Property
- MKT ID1405708
- Building TypeHouse
- Property TypeSingle Family
- StatusBuy
- Added13 weeks ago
- Bedrooms2
- Bathrooms3
- Area0 sq. ft.
- DirectionNo Data
- Added On21 Aug 2024
Property Overview
Stunning bungalow sits on over an acre of newly landscaped yard. The oversized garage features access to the basement and upgrades that make it pop. Newly paved driveway and interlock. Perfect multi-generational home. Open-concept kitchen with quartz countertops, tiled backsplash to the ceiling, floor-to-ceiling cabinets and quality appliances/fixtures complete the design. Main level bedrooms are nicely situated for privacy. The primary bedroom offers a large walk-in closet and impressive ensuite. The second bedroom has direct access to the main bathroom. The home is beautifully decorated and offers cathedral and coffered ceilings, large windows, and plenty of closets. The finished basement boasts an insulated floor and ceiling, with separate access from the garage. There is space to add more bedrooms. The landscaped yard comes complete with sprinkler system, hydro-seeded lawn, trees and gardens. Enjoy the view off the partially covered deck. Bell Fibe. Balance of Tarion warranty. (id:51532)
Tags
| Property Summary |
|---|
| Building |
|---|
| Land |
|---|
| Level | Rooms | Dimensions |
|---|---|---|
| Basement | Family room | 27'4" x 23'3" |
| Recreation room | 18'11" x 23'4" | |
| Utility room | 17'1" x 18'0" | |
| Main level | Foyer | 8'11" x 6'8" |
| Primary Bedroom | 18'9" x 15'5" | |
| 3pc Ensuite bath | 5'0" x 13'6" | |
| Other | 7'5" x 9'7" | |
| Living room/Fireplace | 14'2" x 21'2" | |
| 3pc Bathroom | 9'2" x 8'9" | |
| Bedroom | 11'10" x 16'0" | |
| Laundry room | 8'4" x 10'3" |
| Features | |||||
|---|---|---|---|---|---|
| Attached Garage | Oversize | Refrigerator | |||
| Dishwasher | Dryer | Stove | |||
| Washer | Central air conditioning | ||||



















































