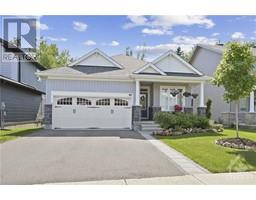3710 GOWER BOUNDARY Road North Grenville, KEMPTVILLE, Ontario, CA
Address: 3710 GOWER BOUNDARY Road, Kemptville, Ontario
Summary Report Property
- MKT ID40628896
- Building TypeHouse
- Property TypeSingle Family
- StatusBuy
- Added14 weeks ago
- Bedrooms4
- Bathrooms3
- Area2200 sq. ft.
- DirectionNo Data
- Added On11 Aug 2024
Property Overview
Welcome to this luxury 2-storey home on a beautiful private lot, featuring 4 spacious bedrooms and 2 luxurious bathrooms. Incredible location minutes from the 416, and 40 minutes to downtown Ottawa and 20 minutes to the Ottawa airport. This pristine property boasts an attached 2-car garage, and a bonus separate 24x30' barn/garage/workshop complete with loft (and car lift adapted) for additional storage or suite potential. Also A hobbyists dream or perfect set-up for a small business owner. Head inside and step into a bright and airy living area with large windows that flood the space with natural light. A modern, well-appointed kitchen with high-end appliances, ample counter space, gas stove with electric oven, stylish cabinetry...perfect for the home chef. Four generously sized bedrooms, each providing a serene retreat for rest and relaxation. Luxurious Bathrooms: Two beautifully designed bathrooms featuring contemporary fixtures and finishes. Head out back and enjoy outdoor living in the beautifully landscaped backyard with patio, and entertain by the fire pit, ideal for unwinding after a long day or relax. Don't forget to take it all it all in on the covered front porch. . Nestled in a serene neighbourhood, this home complete with endless updates offers both comfort and functionality, making it the perfect retreat for modern family living. (id:51532)
Tags
| Property Summary |
|---|
| Building |
|---|
| Land |
|---|
| Level | Rooms | Dimensions |
|---|---|---|
| Second level | 2pc Bathroom | Measurements not available |
| 4pc Bathroom | Measurements not available | |
| Bedroom | 11'1'' x 9'7'' | |
| Bedroom | 9'9'' x 9'3'' | |
| Bedroom | 10'9'' x 9'4'' | |
| Primary Bedroom | 14'1'' x 11'0'' | |
| Main level | 2pc Bathroom | Measurements not available |
| Dining room | 11'1'' x 11'0'' | |
| Kitchen | 11'4'' x 10'2'' | |
| Living room | 18'2'' x 13'2'' |
| Features | |||||
|---|---|---|---|---|---|
| Crushed stone driveway | Country residential | Attached Garage | |||
| Dishwasher | Dryer | Microwave | |||
| Washer | Microwave Built-in | Gas stove(s) | |||
| Hood Fan | Garage door opener | Central air conditioning | |||




































































