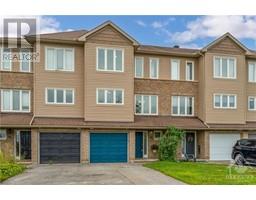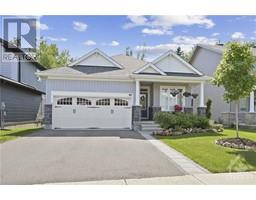Bedrooms
Bathrooms
Interior Features
Appliances Included
Refrigerator, Dishwasher, Dryer, Microwave Range Hood Combo, Stove, Washer
Flooring
Wall-to-wall carpet, Laminate
Basement Type
None (Not Applicable)
Building Features
Features
Wooded area, Ravine, Elevator
Foundation Type
Poured Concrete
Building Amenities
Party Room, Storage - Locker, Laundry - In Suite, Exercise Centre
Heating & Cooling
Utilities
Utility Sewer
Municipal sewage system
Exterior Features
Exterior Finish
Brick, Siding
Neighbourhood Features
Community Features
Recreational Facilities, Pets Allowed With Restrictions
Amenities Nearby
Recreation Nearby, Shopping, Water Nearby
Maintenance or Condo Information
Maintenance Fees
$556 Monthly
Maintenance Fees Include
Property Management, Heat, Water, Other, See Remarks, Recreation Facilities
Maintenance Management Company
Eastern ON Property MGMT Group - 613-918-0145
Parking
Parking Type
Surfaced,Visitor Parking













































