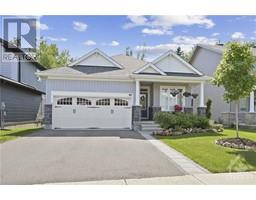4 FETHERSTON LANE Fetherston Mobile Home Park, KEMPTVILLE, Ontario, CA
Address: 4 FETHERSTON LANE, Kemptville, Ontario
Summary Report Property
- MKT ID1404278
- Building TypeMobile Home
- Property TypeSingle Family
- StatusBuy
- Added12 weeks ago
- Bedrooms2
- Bathrooms1
- Area0 sq. ft.
- DirectionNo Data
- Added On23 Aug 2024
Property Overview
Become a homeowner now. Start building equity today with this beautifully renovated 2-bedroom, 1-bath mobile home, available for less than the cost of renting! Nestled in the serene Fetherson Mobile Park, just 30 minutes from Ottawa, this move-in ready home offers a perfect blend of comfort and convenience. Step into a spacious living room that flows seamlessly into an open-concept kitchen and dining area, ideal for entertaining. The master bedroom is generously sized to accommodate a king-size bed, ensuring comfort. Surrounded by nature, this oversized country mobile home is just a few minutes from the heart of Kemptville, offering a peaceful rural setting. Whether you're downsizing or a first-time buyer, this home is ideal for you. To maintain the community's integrity, potential buyers will be screened by the Management Board for suitability. Enjoy the benefits of affordable living with a low monthly fee of $452, covering water, septic, snow removal, and property taxes. (id:51532)
Tags
| Property Summary |
|---|
| Building |
|---|
| Land |
|---|
| Level | Rooms | Dimensions |
|---|---|---|
| Main level | Porch | Measurements not available |
| Mud room | 11'3" x 11'2" | |
| Family room | 14'6" x 11'2" | |
| Recreation room | 14'4" x 11'2" | |
| Kitchen | 14'11" x 13'4" | |
| Living room | 18'0" x 13'4" | |
| 4pc Bathroom | 5'2" x 4'9" | |
| Primary Bedroom | 13'4" x 10'2" | |
| Bedroom | 9'11" x 8'0" |
| Features | |||||
|---|---|---|---|---|---|
| Cul-de-sac | Park setting | Visitor Parking | |||
| Refrigerator | Dryer | Hood Fan | |||
| Stove | Washer | Unknown | |||













































