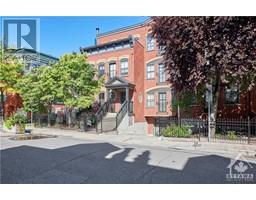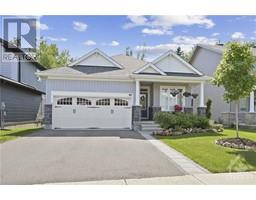407 JOSEPH STREET Kemptville, KEMPTVILLE, Ontario, CA
Address: 407 JOSEPH STREET, Kemptville, Ontario
Summary Report Property
- MKT ID1406944
- Building TypeHouse
- Property TypeSingle Family
- StatusBuy
- Added13 weeks ago
- Bedrooms4
- Bathrooms2
- Area0 sq. ft.
- DirectionNo Data
- Added On16 Aug 2024
Property Overview
Beautifully updated and move-in ready this home awaits you! Pride of ownership is obvious at every turn! Freshly painted and flooded with natural light, the main level features: large eat-in kitchen with modern cabinets and loads of cupboard space, breakfast bar for quick meals and open concept living/dining room with hardwood throughout. Primary bedroom with sitting area, wall of closets and ensuite plus two additional good size bedrooms and ultra stylish bathroom round out this floor! Lower level provides lots of flex space... fourth bedroom, teenage retreat, family room, home office/den.....the decision is yours! Doors conveniently located just off the kitchen lead to your private backyard with patio/gazebo plus deck that is ideal for entertaining family and friends! Perfectly located to all the good things Kemptville has to offer! No unglamorous repairs needed here...Roof 2023, AC 2017, Furnace 2016, 24 hrs irrev. (id:51532)
Tags
| Property Summary |
|---|
| Building |
|---|
| Land |
|---|
| Level | Rooms | Dimensions |
|---|---|---|
| Lower level | Bedroom | 20'8" x 13'4" |
| Recreation room | 20'8" x 10'5" | |
| Laundry room | Measurements not available | |
| Storage | 33'9" x 21'3" | |
| Main level | Kitchen | 11'2" x 10'7" |
| Dining room | 11'2" x 8'11" | |
| Living room | 19'5" x 11'2" | |
| Primary Bedroom | 23'1" x 11'5" | |
| 3pc Ensuite bath | 6'5" x 6'0" | |
| Bedroom | 11'2" x 8'9" | |
| Bedroom | 8'3" x 8'3" | |
| 3pc Bathroom | 8'3" x 7'0" |
| Features | |||||
|---|---|---|---|---|---|
| Private setting | Carport | Surfaced | |||
| Refrigerator | Dishwasher | Dryer | |||
| Hood Fan | Microwave | Stove | |||
| Washer | Blinds | Central air conditioning | |||














































