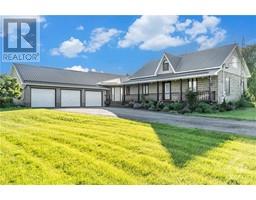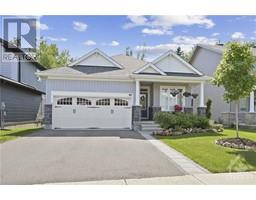506 SLATER ROAD Heckston, KEMPTVILLE, Ontario, CA
Address: 506 SLATER ROAD, Kemptville, Ontario
Summary Report Property
- MKT ID1383858
- Building TypeHouse
- Property TypeSingle Family
- StatusBuy
- Added19 weeks ago
- Bedrooms3
- Bathrooms2
- Area0 sq. ft.
- DirectionNo Data
- Added On10 Jul 2024
Property Overview
This exquisite historic estate seamlessly blends classic charm with the convenience of modern amenities, offering a lifestyle of sophistication and ease. Featuring a formal parlor and separate dining room. The spacious eat-in kitchen boasts stainless steel appliances and other modern features. The home has 3 separate staircases leading to 3 designated 2nd-floor uses. The 1st stairwell leads to an elegant principal bedroom, complete with a gas fireplace and a walk-in closet; a 2nd bedroom; and a 4-piece bathroom. The 2nd stairwell via the kitchen opens to a private 3rd bedroom, ideal for a teen suite or in-law suite. The newer addition features a large family room, a 3-piece bathroom with a glass shower, an Italian hand-painted pedestal sink, and the main-floor laundry. this addition features the 3rd stairwell which leads to a private office/ fitness room. Enjoy the attached screened porch and access to a 3-year-old heated salt-water in-ground pool, with landscaped fully fenced 5 acres. (id:51532)
Tags
| Property Summary |
|---|
| Building |
|---|
| Land |
|---|
| Level | Rooms | Dimensions |
|---|---|---|
| Second level | Hobby room | 25'3" x 20'0" |
| Primary Bedroom | 22'4" x 13'10" | |
| Other | Measurements not available | |
| Bedroom | 12'8" x 9'4" | |
| 4pc Bathroom | 12'6" x 9'7" | |
| Foyer | 12'6" x 9'5" | |
| Bedroom | 18'7" x 16'11" | |
| Basement | Storage | 22'3" x 13'2" |
| Utility room | 22'3" x 17'10" | |
| Storage | 18'9" x 7'3" | |
| Storage | 10'2" x 4'6" | |
| Main level | Foyer | 7'9" x 5'4" |
| Living room | 22'3" x 13'4" | |
| Dining room | 22'3" x 12'6" | |
| Kitchen | 19'3" x 11'2" | |
| Eating area | 15'7" x 7'2" | |
| Family room | 20'7" x 15'1" | |
| Porch | 24'2" x 11'11" | |
| 3pc Bathroom | 8'2" x 7'2" | |
| Laundry room | 7'5" x 5'4" | |
| Mud room | 19'3" x 10'0" |
| Features | |||||
|---|---|---|---|---|---|
| Acreage | Wooded area | Attached Garage | |||
| Gravel | Refrigerator | Oven - Built-In | |||
| Dishwasher | Hood Fan | Stove | |||
| Low | Window air conditioner | ||||

















































