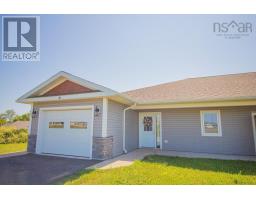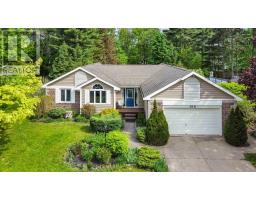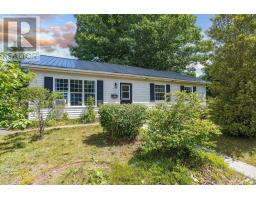5 Little Fox Court, Kentville, Nova Scotia, CA
Address: 5 Little Fox Court, Kentville, Nova Scotia
Summary Report Property
- MKT ID202415238
- Building TypeHouse
- Property TypeSingle Family
- StatusBuy
- Added14 weeks ago
- Bedrooms3
- Bathrooms2
- Area1350 sq. ft.
- DirectionNo Data
- Added On10 Jul 2024
Property Overview
Introducing a brand new built semi-detached home in Kentville's desirable Fox Ridge subdivision. Nestled in a quiet cul-de-sac, this residence promises both comfort and convenience. The spacious foyer welcomes you inside, setting the tone for the inviting ambiance found throughout. Entertain effortlessly in the stylish kitchen, featuring custom maple wood accents, while the open-concept dining and living area provide the perfect backdrop for gatherings with family and friends. Adding to its appeal, this home is thoughtfully designed to meet accessible code standards, ensuring comfort and convenience for all. Whether you're downsizing, entering homeownership, or seeking a cozy retreat, this property seamlessly blends style with functionality. Conveniently located within walking distance to NSCC College and just minutes away from Highway 101, commuting is a breeze. Plus, with Halifax only an hour's drive and Wolfville a mere 15 minutes away, you'll enjoy the perfect balance of convenience and rural tranquility. As an added bonus, the driveway is set to be paved, enhancing both the aesthetics and functionality of the property. Don't miss the chance to make this exceptional residence yours. Schedule a private viewing today and discover modern living at its finest in Kentville. (id:51532)
Tags
| Property Summary |
|---|
| Building |
|---|
| Level | Rooms | Dimensions |
|---|---|---|
| Main level | Bath (# pieces 1-6) | 9.10 x 5.10 |
| Ensuite (# pieces 2-6) | 9.10 x 6.4 | |
| Primary Bedroom | 15.5 x 111 | |
| Bedroom | 8.11 x 111 | |
| Bedroom | 11.2 x 10.1 | |
| Living room | 12.1 x 11.5 | |
| Dining room | 15.2 x 11.0 | |
| Kitchen | 15.2 x 10.9 | |
| Foyer | 5.5 x 12.0 |
| Features | |||||
|---|---|---|---|---|---|
| Wheelchair access | Garage | Attached Garage | |||
| None | |||||
























