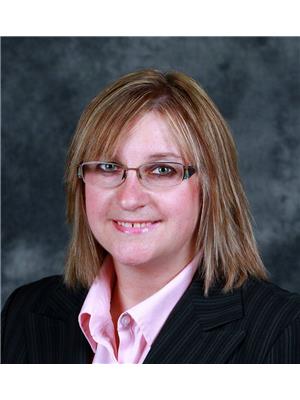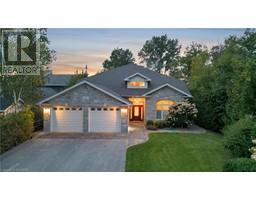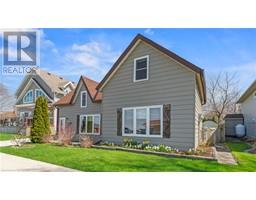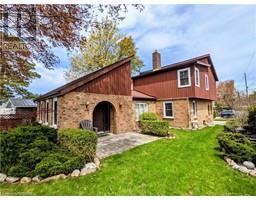1090 MILNE Drive Kincardine, Kincardine, Ontario, CA
Address: 1090 MILNE Drive, Kincardine, Ontario
Summary Report Property
- MKT ID40624363
- Building TypeHouse
- Property TypeSingle Family
- StatusBuy
- Added14 weeks ago
- Bedrooms3
- Bathrooms2
- Area1484 sq. ft.
- DirectionNo Data
- Added On15 Aug 2024
Property Overview
Charming 3 bedroom, 2 bath semi-unit with many upgrades. Discover your new home in this beautifully upgraded unit that blends comfort and convenience. Featuring an open concept kitchen, dining and living room which is designed for both relaxation and entertaining. Boasting a fully finished basement with family room, large home office, 3 piece bathroom and separate laundry. The upper level features 3 bedrooms and main bath. Hardwood floors have been installed on the upper level, ceiling fans and new interior doors to modernize the unit. Windows and the patio door have been replaced for maximum heating efficiency. The interior joint wall upstairs was taken down to the studs and the insulation was beefed up adding extra sound barrier. Outside you will enjoy the West facing deck, a quaint private backyard with an adorable shed to house the garden tools and lawnmower. With the proximity to a local park and the vibrant downtown area, you will have everything you require at your fingertips. (id:51532)
Tags
| Property Summary |
|---|
| Building |
|---|
| Land |
|---|
| Level | Rooms | Dimensions |
|---|---|---|
| Second level | 4pc Bathroom | Measurements not available |
| Bedroom | 8'11'' x 7'8'' | |
| Bedroom | 7'10'' x 11'6'' | |
| Primary Bedroom | 15'0'' x 10'5'' | |
| Basement | Office | 10'7'' x 12'5'' |
| Laundry room | 6'0'' x 6'0'' | |
| Family room | 17'0'' x 12'8'' | |
| 3pc Bathroom | Measurements not available | |
| Main level | Living room | 14'0'' x 13'3'' |
| Dining room | 8'9'' x 12'11'' | |
| Kitchen | 8'0'' x 8'4'' |
| Features | |||||
|---|---|---|---|---|---|
| Crushed stone driveway | Dishwasher | Dryer | |||
| Refrigerator | Stove | Water meter | |||
| Washer | Hood Fan | Window Coverings | |||
| None | |||||










































