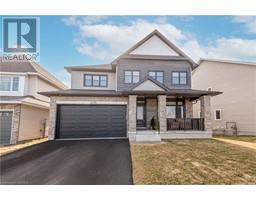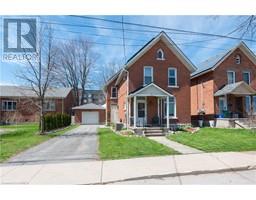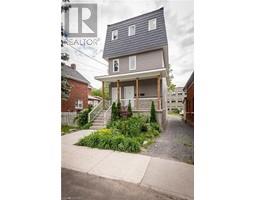17 ELDON HALL Place Unit# 203 18 - Central City West, Kingston, Ontario, CA
Address: 17 ELDON HALL Place Unit# 203, Kingston, Ontario
Summary Report Property
- MKT ID40633370
- Building TypeApartment
- Property TypeSingle Family
- StatusBuy
- Added14 weeks ago
- Bedrooms2
- Bathrooms1
- Area803 sq. ft.
- DirectionNo Data
- Added On14 Aug 2024
Property Overview
Welcome to this bright, beautifully updated, carpet free 2-bedroom, 1 bathroom condominium located in friendly Polson Park. This condo unit provides a perfect blend of comfort and style, featuring two ample bedrooms with large closets, a 4-piece bathroom with tile floor and subway tile bathtub surround, a kitchen with stainless steel appliances and stunning countertops as well as an open concept Dining Room and Living Room area with a walkout to your private relaxing balcony. Condo fees are $421/month and include your own parking space, hot water, sewer and building maintenance. Conveniently located near parks, schools, public transit and shopping and minutes away from Queens University, St. Lawrence College and historic downtown Kingston with all its’ shops and entertainment. (id:51532)
Tags
| Property Summary |
|---|
| Building |
|---|
| Land |
|---|
| Level | Rooms | Dimensions |
|---|---|---|
| Main level | 4pc Bathroom | 4'11'' x 8'11'' |
| Primary Bedroom | 11'6'' x 14'0'' | |
| Bedroom | 8'11'' x 12'1'' | |
| Living room | 11'5'' x 15'8'' | |
| Dining room | 9'9'' x 7'3'' | |
| Kitchen | 6'10'' x 7'3'' | |
| Foyer | 8'11'' x 10'11'' |
| Features | |||||
|---|---|---|---|---|---|
| Southern exposure | Balcony | Laundry- Coin operated | |||
| No Pet Home | Visitor Parking | Refrigerator | |||
| Stove | None | ||||














































