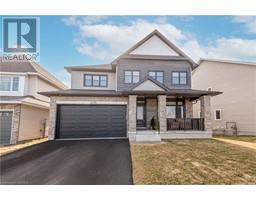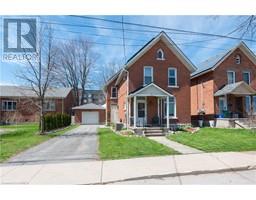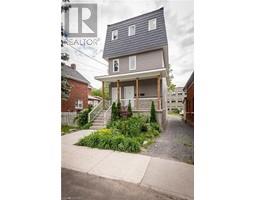36 LOWER UNION Street 22 - East of Sir John A. Blvd, Kingston, Ontario, CA
Address: 36 LOWER UNION Street, Kingston, Ontario
Summary Report Property
- MKT ID40632339
- Building TypeRow / Townhouse
- Property TypeSingle Family
- StatusBuy
- Added14 weeks ago
- Bedrooms4
- Bathrooms1
- Area1030 sq. ft.
- DirectionNo Data
- Added On12 Aug 2024
Property Overview
Discover Downtown living at its finest in this spectacularly renovated brick 4-bedroom, 1 bathroom townhome steps from the Lake Ontario, The Shipyards and the Great Lakes Museum. The main floor of this home boasts a bright and airy Living Room, a spacious Dining Room that could be used as a fourth bedroom and an impeccable kitchen with an exit to your backyard, laundry facilities and both ample storage and counter space. Up on the second floor you will find three generous bedrooms and one full 4-piece bathroom, with glass doors to your tub and grand sunny windows. Outside you will find a quiet oasis with a fenced in back yard, flagstone patio and a pergola to give you a bit of shade during the hot months. Located steps to all the shops, entertainment and attractions that Downtown Kingston has to hold! (id:51532)
Tags
| Property Summary |
|---|
| Building |
|---|
| Land |
|---|
| Level | Rooms | Dimensions |
|---|---|---|
| Second level | 4pc Bathroom | 6'10'' x 10'6'' |
| Bedroom | 8'0'' x 10'9'' | |
| Bedroom | 8'11'' x 12'6'' | |
| Primary Bedroom | 7'2'' x 14'6'' | |
| Main level | Kitchen | 8'11'' x 12'8'' |
| Living room | 11'0'' x 15'1'' | |
| Bedroom | 9'3'' x 10'2'' | |
| Foyer | 4'8'' x 7'3'' |
| Features | |||||
|---|---|---|---|---|---|
| Southern exposure | None | Dryer | |||
| Refrigerator | Stove | Washer | |||
| None | |||||



























































