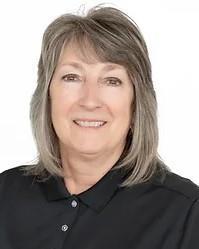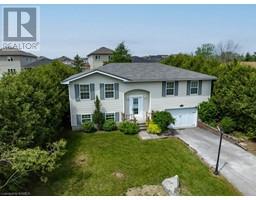37 THIRD Avenue 23 - Rideau, Kingston, Ontario, CA
Address: 37 THIRD Avenue, Kingston, Ontario
Summary Report Property
- MKT ID40628373
- Building TypeHouse
- Property TypeSingle Family
- StatusBuy
- Added12 weeks ago
- Bedrooms4
- Bathrooms2
- Area1089 sq. ft.
- DirectionNo Data
- Added On23 Aug 2024
Property Overview
Welcome to 37 Third Avenue, a charming four-bedroom, two-bathroom bungalow nestled in the desirable Kingscourt neighborhood in the heart of Kingston. This delightful home offers 1089 sq ft of comfortable living space, making it perfect for first-time buyers, investors, young families, or retirees seeking a blend of comfort and convenience. Step inside to find an inviting main floor layout featuring a generously sized living room, four spacious bedrooms, and a four-piece bathroom. The primary bedroom includes a double closet and a three-piece ensuite. The large eat-in kitchen, with ample wood cabinetry and a pantry, provides access to the backyard, which features a deck, a fully fenced yard, and a workshop/shed space, perfect for hobbies and storage. The unfinished basement has development potential currently includes a laundry/utility room. 37 Third Avenue's blend of character, comfort, and functionality is complemented by its proximity to essential amenities. Located close to the downtown core, this property is near the Memorial Centre, which hosts a farmers’ market, dog park, pool, and splash pad. Nearby schools such as KSS and Regi Notre Dame High School cater to educational needs, while Queen's University is just a 6-minute drive or a 9-minute bike ride away. With quick access to major highways and the Waaban crossing, this home ensures a seamless lifestyle. Don't miss your chance to explore the potential of 37 Third Avenue and make this charming property your new home. Offers will be presented on August 27th. Home inspection available! (id:51532)
Tags
| Property Summary |
|---|
| Building |
|---|
| Land |
|---|
| Level | Rooms | Dimensions |
|---|---|---|
| Basement | Utility room | 6'10'' x 8'8'' |
| Laundry room | 10'8'' x 13'1'' | |
| Recreation room | 30'9'' x 26'10'' | |
| Main level | 4pc Bathroom | 7'10'' x 5'6'' |
| Bedroom | 12'2'' x 7'2'' | |
| Bedroom | 11'10'' x 8'6'' | |
| Bedroom | 11'11'' x 12'0'' | |
| Full bathroom | 6'0'' x 9'2'' | |
| Primary Bedroom | 16'2'' x 11'1'' | |
| Dinette | 17'10'' x 6'0'' | |
| Kitchen | 17'10'' x 7'6'' | |
| Living room | 16'0'' x 15'10'' |
| Features | |||||
|---|---|---|---|---|---|
| Southern exposure | Paved driveway | Sump Pump | |||
| Central Vacuum | Dishwasher | Dryer | |||
| Refrigerator | Washer | Gas stove(s) | |||
| Central air conditioning | |||||







































































