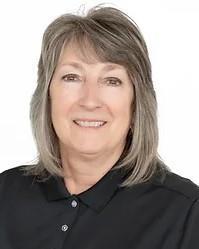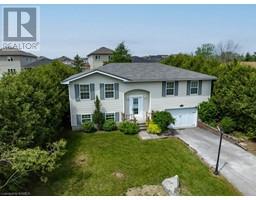7 RUNNYMEDE Road 18 - Central City West, Kingston, Ontario, CA
Address: 7 RUNNYMEDE Road, Kingston, Ontario
Summary Report Property
- MKT ID40634528
- Building TypeHouse
- Property TypeSingle Family
- StatusBuy
- Added13 weeks ago
- Bedrooms11
- Bathrooms3
- Area2944 sq. ft.
- DirectionNo Data
- Added On16 Aug 2024
Property Overview
elcome to 7 Runnymede Road, situated in Kingston’s well-established Polson Park subdivision. This expansive corner lot detached bungalow, approximately 1539 sq. ft., is set on beautifully landscaped grounds with lush lawns, gardens, mature trees, and shrubs. A double driveway provides ample parking and large front deck adds to the home's charm. Upon entering, you're welcomed by an open main level featuring a functional layout with a galley-style kitchen and large pantry, a combined living/dining room with a fireplace in a stone surround, and large 5-pane floor-to-ceiling windows. This level also features a primary bedroom with double closets and patio doors leading to a side yard, and an additional six bedrooms and 4-piece bathroom. The full walk-out basement enhances the home’s versatility, offering four additional bedrooms, a second kitchen, a sitting area, two 4-piece bathrooms, and a utility room. Currently operated as a shared living dwelling, this legal duplex property stands out with its abundant bedroom space, making it unique compared to most homes. Whether you’re looking for a spacious family home or an investment opportunity, 7 Runneymede Road offers exceptional potential in a desirable neighborhood close to schools, parks, shopping. Don't miss out on this rare find! Home and WETT inspection available. Offers will be presented on August 28th. (id:51532)
Tags
| Property Summary |
|---|
| Building |
|---|
| Land |
|---|
| Level | Rooms | Dimensions |
|---|---|---|
| Basement | Utility room | 13'1'' x 6'10'' |
| Bedroom | 9'8'' x 8'6'' | |
| Bedroom | 11'9'' x 10'11'' | |
| 4pc Bathroom | 7'3'' x 6'8'' | |
| 4pc Bathroom | 7'8'' x 6'8'' | |
| Bedroom | 9'7'' x 11'0'' | |
| Bedroom | 8'5'' x 10'11'' | |
| Kitchen | 11'1'' x 9'6'' | |
| Recreation room | 19'9'' x 22'11'' | |
| Main level | Foyer | 9'0'' x 12'4'' |
| 4pc Bathroom | 7'7'' x 7'7'' | |
| Bedroom | 10'0'' x 7'8'' | |
| Bedroom | 10'5'' x 7'11'' | |
| Bedroom | 10'1'' x 9'0'' | |
| Bedroom | 12'10'' x 10'10'' | |
| Bedroom | 9'11'' x 10'10'' | |
| Bedroom | 8'6'' x 11'1'' | |
| Bedroom | 11'7'' x 11'1'' | |
| Kitchen | 14'6'' x 7'8'' | |
| Den | 7'6'' x 8'0'' | |
| Living room | 16'5'' x 12'4'' |
| Features | |||||
|---|---|---|---|---|---|
| Corner Site | Central Vacuum | Dishwasher | |||
| Refrigerator | Stove | Central air conditioning | |||





































































