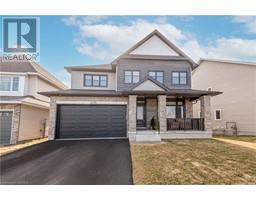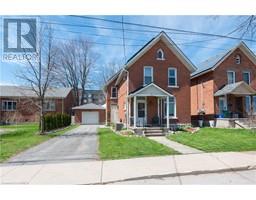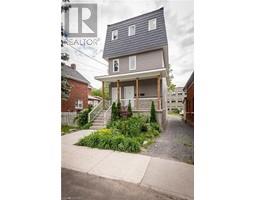523 GLENVIEW Avenue 11 - Kingston East (incl CFB Kingston), Kingston, Ontario, CA
Address: 523 GLENVIEW Avenue, Kingston, Ontario
Summary Report Property
- MKT ID40622225
- Building TypeHouse
- Property TypeSingle Family
- StatusBuy
- Added14 weeks ago
- Bedrooms4
- Bathrooms1
- Area2369 sq. ft.
- DirectionNo Data
- Added On11 Aug 2024
Property Overview
Welcome to 523 Glenview Avenue, located in the peaceful Poplar Grove subdivision. This captivating angelstone fronted bungalow features 3+1 bedrooms, 1 bathroom with access to the Saint Lawrence River via land in Ravensview, and a beautifully maintained park at the north end of the subdivision. The main floor of this home offers a living room with lots of natural light, french doors, rich flooring and an electric fireplace, a kitchen with plenty of cupboard space, a farmhouse sink and quartz countertops, a cheery eat-in Dining area with bay window, a grand Family Room with access to your deck and woodburning fireplace, an updated 4-piece bathroom and three spacious bedrooms. The lower level boasts high ceilings with a large rec room including a pool table, an additional generous bedroom and your utility room with plenty of storage and laundry area. Conveniently located in Kingston’s east-end, close to CFB, RMC, restaurants, shopping and quick access to the 401. (id:51532)
Tags
| Property Summary |
|---|
| Building |
|---|
| Land |
|---|
| Level | Rooms | Dimensions |
|---|---|---|
| Basement | Bedroom | 17'9'' x 12'2'' |
| Utility room | 28'5'' x 12'10'' | |
| Recreation room | 40'6'' x 10'7'' | |
| Main level | Bedroom | 11'3'' x 9'4'' |
| Bedroom | 10'5'' x 13'2'' | |
| Primary Bedroom | 14'5'' x 10'6'' | |
| 4pc Bathroom | 9'8'' x 5'0'' | |
| Living room | 12'5'' x 19'7'' | |
| Kitchen/Dining room | 22'6'' x 8'8'' | |
| Family room | 11'4'' x 23'5'' | |
| Foyer | 5'8'' x 15'0'' |
| Features | |||||
|---|---|---|---|---|---|
| Paved driveway | Sump Pump | Dishwasher | |||
| Refrigerator | Washer | Window Coverings | |||
| Central air conditioning | |||||

























































