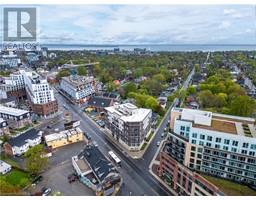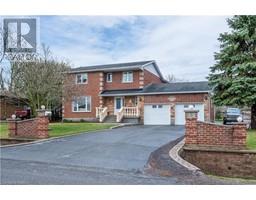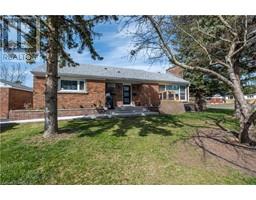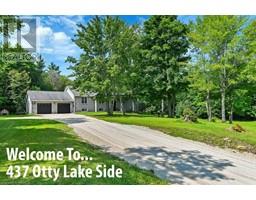784 DOWNING Street 37 - South of Taylor-Kidd Blvd, Kingston, Ontario, CA
Address: 784 DOWNING Street, Kingston, Ontario
Summary Report Property
- MKT ID40637059
- Building TypeHouse
- Property TypeSingle Family
- StatusBuy
- Added12 weeks ago
- Bedrooms5
- Bathrooms2
- Area1130 sq. ft.
- DirectionNo Data
- Added On23 Aug 2024
Property Overview
Welcome to 784 Downing St located in the charming city of Kingston, ON. This stunning 5-bedroom, 2-bathroom residence boasts a spacious interior designed for comfortable living and entertaining. The open concept layout seamlessly connects the living, dining, and kitchen areas, creating an inviting atmosphere perfect for family gatherings and social events. The gourmet kitchen features elegant granite countertops and plenty of cabinet space, making meal preparation a joy. Step outside to your landscaped backyard oasis, where an inground pool awaits for endless summer fun and relaxation. The walk-out lower level offers a multitude of possibilities, from a cozy family room to a home office or gym. Situated in a lovely area, this home offers both tranquility and convenience, with close proximity to schools, parks, and shopping amenities. This beautiful home is ready to welcome its next family. Explore this exceptional property and make it your own today! (id:51532)
Tags
| Property Summary |
|---|
| Building |
|---|
| Land |
|---|
| Level | Rooms | Dimensions |
|---|---|---|
| Second level | Bedroom | 10'3'' x 13'7'' |
| Bedroom | 8'9'' x 8'6'' | |
| Bedroom | 12'4'' x 9'0'' | |
| 4pc Bathroom | Measurements not available | |
| Lower level | Utility room | 9'9'' x 23'0'' |
| Laundry room | 9'11'' x 5'9'' | |
| 2pc Bathroom | Measurements not available | |
| Bedroom | 9'11'' x 9'7'' | |
| Primary Bedroom | 12'3'' x 15'6'' | |
| Main level | Living room | 12'4'' x 21'11'' |
| Dining room | 10'2'' x 12'11'' | |
| Kitchen | 10'3'' x 10'9'' |
| Features | |||||
|---|---|---|---|---|---|
| Paved driveway | Attached Garage | Dishwasher | |||
| Dryer | Refrigerator | Washer | |||
| Central air conditioning | |||||

































































