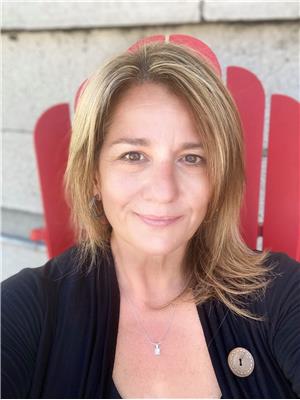87 ROSEMUND Crescent 25 - West of Sir John A. Blvd, Kingston, Ontario, CA
Address: 87 ROSEMUND Crescent, Kingston, Ontario
Summary Report Property
- MKT ID40625831
- Building TypeRow / Townhouse
- Property TypeSingle Family
- StatusBuy
- Added14 weeks ago
- Bedrooms3
- Bathrooms2
- Area1353 sq. ft.
- DirectionNo Data
- Added On11 Aug 2024
Property Overview
87 Rosemund is a gem of a townhouse located in the centre of the city. When you walk into the house you are welcomed by the large living room with the gleaming hardwood floors. The eat in kitchen offers a paradise for the cook with ample counter space to work on and has direct access to the lovely backyard oasis. The backyard offers a fully fenced yard with a large interlocking patio allowing you the perfect private location to entertain family and friends or sit quietly enjoying your morning coffee while listening to the birds sitting in the large Maple trees lining the back of the lot. The house has 1 full bathroom upstairs and a half bath on the main floor, 3 bedrooms all with hardwood floors, super clean rec area in the basement and a large laundry room that offers tons of storage and a workbench to work on your weekend projects. Parking is right outside the door and the visitor parking in nearby. This home offers a great first time buyer option, downsizing or a safe clean home for a student coming into the city. The owner has maintained this home in pristine condition and is move in ready for the next owner. (id:51532)
Tags
| Property Summary |
|---|
| Building |
|---|
| Land |
|---|
| Level | Rooms | Dimensions |
|---|---|---|
| Second level | Bedroom | 9'11'' x 11'5'' |
| Bedroom | 8'11'' x 11'5'' | |
| Primary Bedroom | 11'10'' x 10'3'' | |
| 4pc Bathroom | Measurements not available | |
| Basement | Recreation room | 19'4'' x 13'9'' |
| Laundry room | 19'3'' x 12' | |
| Main level | Living room | 12'2'' x 15'1'' |
| Kitchen | 15'9'' x 10'3'' | |
| 2pc Bathroom | Measurements not available |
| Features | |||||
|---|---|---|---|---|---|
| Dryer | Refrigerator | Stove | |||
| Washer | Hood Fan | Window Coverings | |||
| Window air conditioner | |||||










































