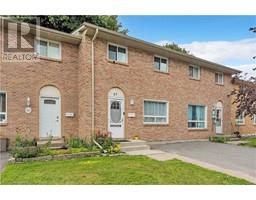995 SWANFIELD Street 35 - East Gardiners Rd, Kingston, Ontario, CA
Address: 995 SWANFIELD Street, Kingston, Ontario
Summary Report Property
- MKT ID40617798
- Building TypeHouse
- Property TypeSingle Family
- StatusBuy
- Added14 weeks ago
- Bedrooms4
- Bathrooms2
- Area2242 sq. ft.
- DirectionNo Data
- Added On15 Aug 2024
Property Overview
This unique property features 2 kitchens, offering great potential to split into 2 separate units... ideal for multi-generational living or as an income property. The main level offers 3 bedrooms with 1 full bathroom, inside entry from the garage, an open concept living space that includes living/dining/kitchen and eating area. The outdoor deck is off the eating area making it easy to entertain year round. The primary bedroom offers a walk in closet and one of the bedrooms can accommodate a washer and dryer without going into the lower level. The basement level can be utilized as a private basement suite if needed. It offers a large bedroom, full bathroom, laundry room, supersized family room, new bar/kitchenette as well as extra space for storage. This home has had many updates in the last year including the high efficiency heating and cooling system for the main house and a separate heating/cooling unit in the basement that can be controlled independently from the main house. This can be a wonderful family home or a great investment property. Fully painted interior(2024), Front exterior lighting(2024), front door and garage door painted(2024), R-16 rockwall insulation added between levels(2024), 2 new upstairs closets with racking(2024), upstairs laundry rough in water, drainage and electrical for washer/dryer (2024), high efficiency central heating/cooling system (2024), second high efficiency heating/cooling system installed in lower level (2024), Lower level kitchenette/wet bar(2024), closet in lower level bedroom (2024), new vinyl flooring in kitchenette/wet bar(2024) (id:51532)
Tags
| Property Summary |
|---|
| Building |
|---|
| Land |
|---|
| Level | Rooms | Dimensions |
|---|---|---|
| Basement | 3pc Bathroom | 10'6'' x 4'6'' |
| Utility room | 15'4'' x 18'0'' | |
| Kitchen | 10'5'' x 7'6'' | |
| Laundry room | 16'2'' x 6'7'' | |
| Family room | 21'11'' x 17'8'' | |
| Bedroom | 10'7'' x 12'0'' | |
| Main level | 4pc Bathroom | 7'6'' x 4'11'' |
| Primary Bedroom | 13'0'' x 9'11'' | |
| Bedroom | 9'11'' x 9'1'' | |
| Bedroom | 9'11'' x 10'4'' | |
| Dinette | 10'11'' x 8'1'' | |
| Kitchen | 10'11'' x 10'3'' | |
| Dining room | 13'6'' x 12'1'' | |
| Living room | 12'10'' x 9'11'' |
| Features | |||||
|---|---|---|---|---|---|
| Attached Garage | Dishwasher | Refrigerator | |||
| Stove | Hood Fan | Garage door opener | |||
| Central air conditioning | |||||





















































