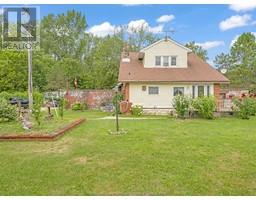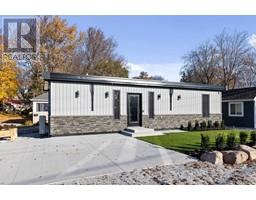1020 ROAD 6 East, Kingsville, Ontario, CA
Address: 1020 ROAD 6 East, Kingsville, Ontario
Summary Report Property
- MKT ID24015401
- Building TypeHouse
- Property TypeSingle Family
- StatusBuy
- Added18 weeks ago
- Bedrooms5
- Bathrooms7
- Area0 sq. ft.
- DirectionNo Data
- Added On14 Jul 2024
Property Overview
A 2 yr redesign/remodel was completed in 2016, sparing only exterior brick and some interior walls. The new layout reflects an ergonomically built home, which lends itself to easy flow, comfort and privacy, featuring cork floors, walnut wide plank floors, a chef's kitchen with premium appliances, etc. The living room boasts an 11ft coffered ceiling and custom fireplace. With more than 1,600 sq ft and 17 ft ceiling, the Master bdrm has His and Her separate bathrooms and closets. The 5 bdrm/ 7 bth home is equipped with smart technology and music throughout, along with a main floor, soundproof theatre room. Outside, enjoy the landscaped 7.5 acres with a pond, ergonomic herb garden, pool and pool house. Just 12 min from downtown Kingsville, this luxurious estate blends privacy with convenience. Pre qualified buyers by appointment only. (id:51532)
Tags
| Property Summary |
|---|
| Building |
|---|
| Land |
|---|
| Level | Rooms | Dimensions |
|---|---|---|
| Second level | 4pc Bathroom | 15.9 x 14.8 |
| Bedroom | 9.7 x 13.1 | |
| Family room | 13.5 x 13.1 | |
| Bedroom | 15.9 x 11.9 | |
| Bedroom | 12.5 x 15.3 | |
| 4pc Ensuite bath | 9.5 x 12.3 | |
| 4pc Ensuite bath | 9.1 x 11.8 | |
| Bedroom | 22.4 x 49.11 | |
| Main level | 5pc Bathroom | 12.1 x 11.3 |
| Bedroom | 12.1 x 14.4 | |
| Foyer | 29.9 x 11 | |
| Kitchen | 13.9 x 16.5 | |
| Den | 15.8 x 23.5 | |
| Dining room | 19.1 x 15.1 | |
| Living room | 15.3 x 17.8 |
| Features | |||||
|---|---|---|---|---|---|
| Hobby farm | Double width or more driveway | Concrete Driveway | |||
| Side Driveway | Attached Garage | Detached Garage | |||
| Heated Garage | Dishwasher | Refrigerator | |||
| Stove | Central air conditioning | Fully air conditioned | |||





































































