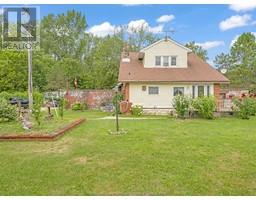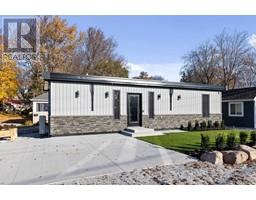140 AUGUSTINE DRIVE, Kingsville, Ontario, CA
Address: 140 AUGUSTINE DRIVE, Kingsville, Ontario
4 Beds3 Baths0 sqftStatus: Buy Views : 977
Price
$849,900
Summary Report Property
- MKT ID24015866
- Building TypeHouse
- Property TypeSingle Family
- StatusBuy
- Added13 weeks ago
- Bedrooms4
- Bathrooms3
- Area0 sq. ft.
- DirectionNo Data
- Added On18 Aug 2024
Property Overview
Nestled in the heart of Kingsville, this captivating 3+1 bedroom, 2.5 bath home boasts an impressive 1920 sq ft on one of the nicest ravine lots you will find, with a serene creek running through it for you to enjoy while relaxing in your gazebo covered hot tub. The refinished hardwood floors add an elegant touch, while the new roof and eavestrough guards ensure peace of mind for years to come. This property offers the perfect blend of comfort and convenience. Don't miss your chance to call this well maintained home your own! (id:51532)
Tags
| Property Summary |
|---|
Property Type
Single Family
Building Type
House
Storeys
1
Title
Freehold
Land Size
70.32XIRREG
Parking Type
Attached Garage,Garage
| Building |
|---|
Bedrooms
Above Grade
3
Below Grade
1
Bathrooms
Total
4
Partial
1
Interior Features
Appliances Included
Hot Tub, Dishwasher, Dryer, Microwave Range Hood Combo, Refrigerator, Stove, Washer
Flooring
Ceramic/Porcelain, Hardwood
Building Features
Features
Ravine, Double width or more driveway, Concrete Driveway, Front Driveway
Foundation Type
Block
Style
Detached
Architecture Style
Ranch
Heating & Cooling
Cooling
Central air conditioning
Heating Type
Forced air, Furnace
Exterior Features
Exterior Finish
Brick
Parking
Parking Type
Attached Garage,Garage
| Land |
|---|
Other Property Information
Zoning Description
RES
| Level | Rooms | Dimensions |
|---|---|---|
| Basement | 3pc Bathroom | Measurements not available |
| Utility room | Measurements not available | |
| Laundry room | Measurements not available | |
| Storage | Measurements not available | |
| Office | Measurements not available | |
| Family room | Measurements not available | |
| Main level | 2pc Bathroom | Measurements not available |
| 4pc Bathroom | Measurements not available | |
| Bedroom | Measurements not available | |
| Bedroom | Measurements not available | |
| Primary Bedroom | Measurements not available | |
| Mud room | Measurements not available | |
| Living room/Fireplace | Measurements not available | |
| Dining room | Measurements not available | |
| Living room/Fireplace | Measurements not available | |
| Kitchen | Measurements not available | |
| Foyer | Measurements not available |
| Features | |||||
|---|---|---|---|---|---|
| Ravine | Double width or more driveway | Concrete Driveway | |||
| Front Driveway | Attached Garage | Garage | |||
| Hot Tub | Dishwasher | Dryer | |||
| Microwave Range Hood Combo | Refrigerator | Stove | |||
| Washer | Central air conditioning | ||||




































































