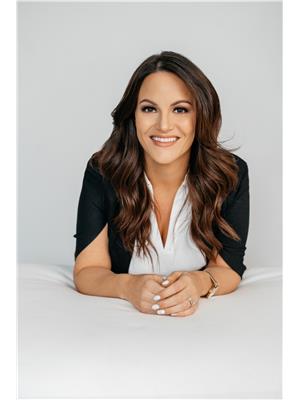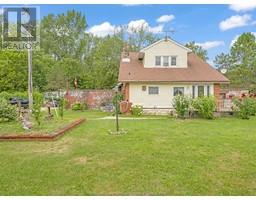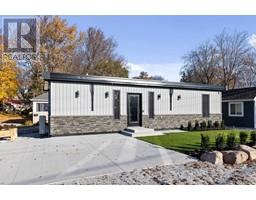171 Millbrook DRIVE, Kingsville, Ontario, CA
Address: 171 Millbrook DRIVE, Kingsville, Ontario
Summary Report Property
- MKT ID24017753
- Building TypeHouse
- Property TypeSingle Family
- StatusBuy
- Added14 weeks ago
- Bedrooms6
- Bathrooms3
- Area0 sq. ft.
- DirectionNo Data
- Added On11 Aug 2024
Property Overview
Welcome to 171 Millbrook, a spacious and elegant custom built full brick Raised Ranch with Bonus Room. Featuring 4+2 bedrooms, 3 full baths, including a large master bedroom complete with a walk-in closet and ensuite. Enjoy the many beautiful finishes throughout the main floor and expansive living space. The fully finished basement offers 2 additional bedrooms, full bath, family room with cozy gas fire place, full custom 9ft hardwood (wet) bar, & grade entrance. Step outside to the stunning backyard oasis, ideally situated backing onto a picturesque ravine where you can enjoy the peaceful views and privacy of no rear neighbours in this serene natural setting. This exceptional family home is just a stone's throw away from the newly built K-12 school, set to open September 2024. This fantastic proximity means your children can benefit from an excellent education without the hassle of a long commute. For additional information and full inspection report, please see documents tab. (id:51532)
Tags
| Property Summary |
|---|
| Building |
|---|
| Land |
|---|
| Level | Rooms | Dimensions |
|---|---|---|
| Second level | Office | 10.5 x 14 |
| 5pc Ensuite bath | 9 x 9 | |
| Primary Bedroom | 16 x 16 | |
| Basement | Utility room | Measurements not available |
| Storage | Measurements not available | |
| Laundry room | Measurements not available | |
| Bedroom | Measurements not available | |
| Bedroom | 12.11 x 12.6 | |
| 3pc Bathroom | Measurements not available | |
| Family room/Fireplace | Measurements not available | |
| Main level | Bedroom | 9.10 x 9.10 |
| Bedroom | 9.10 x 9.10 | |
| Bedroom | 11.9 x 12.10 | |
| 4pc Bathroom | Measurements not available | |
| Eating area | Measurements not available | |
| Dining room | Measurements not available | |
| Kitchen | 20.3 x 14.5 | |
| Living room | 25.4 x 13.2 | |
| Foyer | Measurements not available |
| Features | |||||
|---|---|---|---|---|---|
| Cul-de-sac | Ravine | Double width or more driveway | |||
| Concrete Driveway | Finished Driveway | Front Driveway | |||
| Attached Garage | Garage | Inside Entry | |||
| Hot Tub | Dishwasher | Dryer | |||
| Freezer | Refrigerator | Stove | |||
| Washer | Central air conditioning | ||||




































































