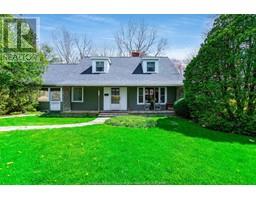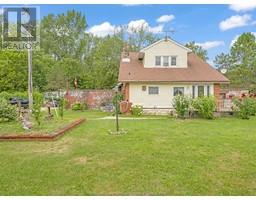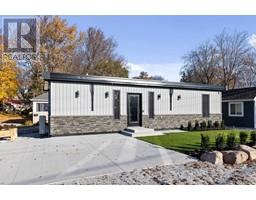21 Beech STREET, Kingsville, Ontario, CA
Address: 21 Beech STREET, Kingsville, Ontario
Summary Report Property
- MKT ID24018964
- Building TypeHouse
- Property TypeSingle Family
- StatusBuy
- Added14 weeks ago
- Bedrooms3
- Bathrooms1
- Area0 sq. ft.
- DirectionNo Data
- Added On16 Aug 2024
Property Overview
This bright & spacious 2 plus 1 bedroom, 1 full bath, 1 1/2 Story home is perfectly suited for the retiree, young couple or growing family and is situated in the heart of Kingsville, in walking distance or a short drive from all amenities. You’ll enjoy your morning coffee in the warming enclosed porch that invites you into the large open concept living & dining area. The refreshed kitchen overlooks the beautiful backyard complete w/ an inground pool, great for those hot summer days, whether it’s for private enjoyment or a fun filled evening with friends and family! Don’t waste any time pondering if this is the right home for you, call today for your own private viewing and see how this home is a perfect fit for you. 2021 updates include: bathroom, metal roof, furnace, a/c, electrical and paint. (id:51532)
Tags
| Property Summary |
|---|
| Building |
|---|
| Land |
|---|
| Level | Rooms | Dimensions |
|---|---|---|
| Second level | Games room | Measurements not available |
| Bedroom | Measurements not available | |
| Basement | Laundry room | Measurements not available |
| Storage | Measurements not available | |
| Main level | 4pc Bathroom | Measurements not available |
| Sunroom | Measurements not available | |
| Bedroom | Measurements not available | |
| Primary Bedroom | Measurements not available | |
| Living room | Measurements not available | |
| Dining room | Measurements not available | |
| Kitchen | Measurements not available |
| Features | |||||
|---|---|---|---|---|---|
| Gravel Driveway | Side Driveway | Single Driveway | |||
| Garage | Refrigerator | Stove | |||
| Central air conditioning | |||||

































































