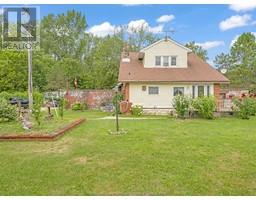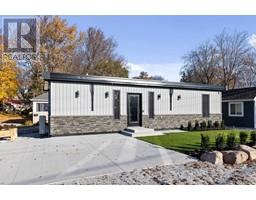286 COUNTY RD 27 West, Kingsville, Ontario, CA
Address: 286 COUNTY RD 27 West, Kingsville, Ontario
Summary Report Property
- MKT ID24016994
- Building TypeHouse
- Property TypeSingle Family
- StatusBuy
- Added14 weeks ago
- Bedrooms3
- Bathrooms1
- Area0 sq. ft.
- DirectionNo Data
- Added On13 Aug 2024
Property Overview
Enjoy country living with city proximity! This exquisite country style ranch home nestled in just under an acre of lush land and is equipped with 3 bedrooms, 1 full bathroom (and 1 roughed-in bathroom), an open expansive main living space layout, and a delightful four-season sunroom that invites you to bask in natural light year-round. Two versatile outbuildings provide ample storage and the detached 2.5-car garage (approximately 26 by 24 feet) is insulated with a cement floor, making it perfect for any project or vehicle enthusiast. The oversized sundeck and an above-ground pool offer endless opportunities for relaxation and recreation. Seller reserves the right to accept/decline any offers. Contact me today to view your next home! (id:51532)
Tags
| Property Summary |
|---|
| Building |
|---|
| Land |
|---|
| Level | Rooms | Dimensions |
|---|---|---|
| Main level | Storage | Measurements not available |
| Laundry room | Measurements not available | |
| 4pc Bathroom | Measurements not available | |
| Bedroom | Measurements not available | |
| Bedroom | Measurements not available | |
| Primary Bedroom | Measurements not available | |
| Kitchen | Measurements not available | |
| Dining room | Measurements not available | |
| Living room/Fireplace | Measurements not available | |
| Sunroom/Fireplace | Measurements not available |
| Features | |||||
|---|---|---|---|---|---|
| Double width or more driveway | Front Driveway | Detached Garage | |||
| Garage | Dishwasher | Dryer | |||
| Microwave Range Hood Combo | Refrigerator | Stove | |||
| Washer | Central air conditioning | ||||






























































