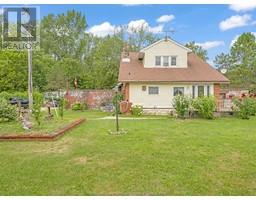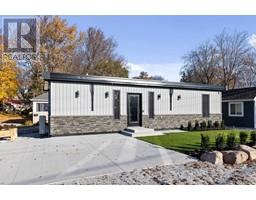39 Peachwood DRIVE, Kingsville, Ontario, CA
Address: 39 Peachwood DRIVE, Kingsville, Ontario
4 Beds2 Baths0 sqftStatus: Buy Views : 558
Price
$649,900
Summary Report Property
- MKT ID24019540
- Building TypeHouse
- Property TypeSingle Family
- StatusBuy
- Added12 weeks ago
- Bedrooms4
- Bathrooms2
- Area0 sq. ft.
- DirectionNo Data
- Added On26 Aug 2024
Property Overview
Welcome home to 39 Peachwood Dr in Kingsville. This home is located within walking distance to the new K-12 Super school, and Kingsville's amazing downtown. This home features 3 bedrooms on the main floor, open concept kitchen, dining and living area. The basement is finished with with bar area, family room, storage, laundry area, 4th bedroom and a tv room that could be a 5th bedroom. The sprawling backyard is fully fenced with above ground pool, lots of room to play, storage shed, large cement patio and raised deck area off of the dining room. It also has 2 car garage, sprinkler system and pristine landscaping. This home has been well cared for and is a pleasure to show. Make your appointment today. (id:51532)
Tags
| Property Summary |
|---|
Property Type
Single Family
Building Type
House
Title
Freehold
Land Size
66X139
Built in
2008
Parking Type
Garage,Inside Entry
| Building |
|---|
Bedrooms
Above Grade
3
Below Grade
1
Bathrooms
Total
4
Interior Features
Appliances Included
Dishwasher, Dryer, Refrigerator, Stove, Washer
Flooring
Carpeted, Hardwood, Laminate
Building Features
Features
Double width or more driveway, Concrete Driveway, Finished Driveway
Foundation Type
Concrete
Style
Detached
Architecture Style
Raised ranch
Heating & Cooling
Cooling
Central air conditioning
Heating Type
Forced air, Furnace
Exterior Features
Exterior Finish
Aluminum/Vinyl, Brick
Pool Type
Above ground pool
Parking
Parking Type
Garage,Inside Entry
| Land |
|---|
Lot Features
Fencing
Fence
Other Property Information
Zoning Description
RES
| Level | Rooms | Dimensions |
|---|---|---|
| Basement | 3pc Bathroom | Measurements not available |
| Recreation room | Measurements not available | |
| Storage | Measurements not available | |
| Utility room | Measurements not available | |
| Family room | Measurements not available | |
| Bedroom | Measurements not available | |
| Lower level | Foyer | Measurements not available |
| Main level | 4pc Bathroom | Measurements not available |
| Bedroom | Measurements not available | |
| Bedroom | Measurements not available | |
| Bedroom | Measurements not available | |
| Kitchen/Dining room | Measurements not available | |
| Living room | Measurements not available |
| Features | |||||
|---|---|---|---|---|---|
| Double width or more driveway | Concrete Driveway | Finished Driveway | |||
| Garage | Inside Entry | Dishwasher | |||
| Dryer | Refrigerator | Stove | |||
| Washer | Central air conditioning | ||||




































































