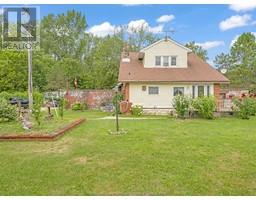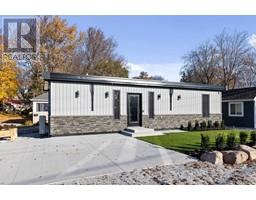80 BELLEVIEW, Kingsville, Ontario, CA
Address: 80 BELLEVIEW, Kingsville, Ontario
4 Beds4 Baths2500 sqftStatus: Buy Views : 102
Price
$949,000
Summary Report Property
- MKT ID24017462
- Building TypeHouse
- Property TypeSingle Family
- StatusBuy
- Added14 weeks ago
- Bedrooms4
- Bathrooms4
- Area2500 sq. ft.
- DirectionNo Data
- Added On11 Aug 2024
Property Overview
WOW! ZERO ZERO ZERO PERCENT MORGAGE RATE FOR ONE YEAR WITH 15% DOWN. KOLODY HOMES PRESENTS 80 BELLEVIEW. DRIVEWAY JUST COMPLETED. CUSTOM BUILT 2500 SQ FT(APPROX) TWO STORY WITH MANY UPGRADES. ALL SITUATED ON A DEEP LOT WITH NO REAR NEIGHBOURS. THIS QUALITY HOME HAS 4 LARGE BEDROOMS, THREE WITH ENSUITES. 3.5 BATHROOMS IN TOTAL FEATURES INCLUDE A MODERN KITCHEN/QUARTZ COUNTERS, HARDWOOD FLOORS THRU-OUT, SOLID OAK STAIRS, BEAUTIFUL MUDROOM WITH AN OVERSIZED PANTRY. SPRAY FOAMED BASEMENT WALLS AND DRYWALLED READY FOR YOU FINISHING TOUCHES. ALARM SYSTEM, ROUGH IN CENTRAL VACUUM. MARTINDALE PRO SERIES WINDOW PACKAGE, 200 AMP SERVICE, TWO SUMP PUMPS, PLUS MUCH MORE..SHOW AND SELL THIS ONE TODAY! (id:51532)
Tags
| Property Summary |
|---|
Property Type
Single Family
Building Type
House
Storeys
2
Square Footage
2500 sqft
Title
Freehold
Land Size
57.61X161.89
Parking Type
Garage,Inside Entry
| Building |
|---|
Bedrooms
Above Grade
4
Bathrooms
Total
4
Partial
1
Interior Features
Flooring
Ceramic/Porcelain, Hardwood
Building Features
Features
Front Driveway, Gravel Driveway
Foundation Type
Concrete
Style
Detached
Square Footage
2500 sqft
Total Finished Area
2500 sqft
Heating & Cooling
Cooling
Central air conditioning
Heating Type
Forced air, Heat Recovery Ventilation (HRV)
Exterior Features
Exterior Finish
Concrete/Stucco
Parking
Parking Type
Garage,Inside Entry
| Land |
|---|
Other Property Information
Zoning Description
RES
| Level | Rooms | Dimensions |
|---|---|---|
| Second level | 3pc Ensuite bath | Measurements not available |
| 3pc Ensuite bath | Measurements not available | |
| 3pc Ensuite bath | Measurements not available | |
| Bedroom | Measurements not available | |
| Bedroom | Measurements not available | |
| Bedroom | Measurements not available | |
| Primary Bedroom | Measurements not available | |
| Basement | Storage | Measurements not available |
| Other | Measurements not available | |
| Main level | 2pc Bathroom | Measurements not available |
| Laundry room | Measurements not available | |
| Mud room | Measurements not available | |
| Eating area | Measurements not available | |
| Kitchen | Measurements not available | |
| Dining room | Measurements not available | |
| Living room/Fireplace | Measurements not available | |
| Foyer | Measurements not available |
| Features | |||||
|---|---|---|---|---|---|
| Front Driveway | Gravel Driveway | Garage | |||
| Inside Entry | Central air conditioning | ||||
































































