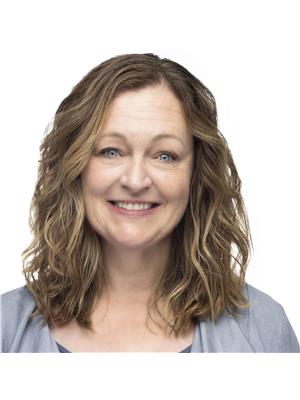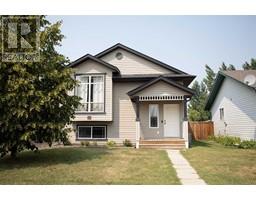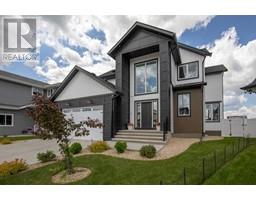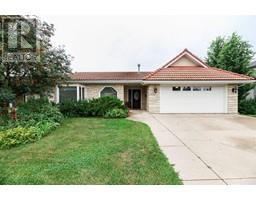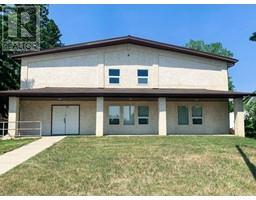39 Mackenzie Crescent MacKenzie Ranch, Lacombe, Alberta, CA
Address: 39 Mackenzie Crescent, Lacombe, Alberta
Summary Report Property
- MKT IDA2151645
- Building TypeHouse
- Property TypeSingle Family
- StatusBuy
- Added13 weeks ago
- Bedrooms3
- Bathrooms3
- Area1098 sq. ft.
- DirectionNo Data
- Added On17 Aug 2024
Property Overview
Welcome home! This beautifully upgraded bi-level in popular Mackenzie Ranch is ready and waiting for its new owners to move in and enjoy. Sitting on a large corner lot with double detached garage, this fully finished home is sure to impress the discerning buyer. As you step into the foyer and up into the main level you can appreciate the wide open floor plan, and the large windows and soft neutral palette give the space a bright, clean and comfortable feel. You will love the crisp white kitchen featuring a large island with prep space and seating, newer stainless steel appliances including a gas stove, beautiful tile backsplash and a spacious corner pantry. The living room and dining area offer an open and adaptable space with access out to the deck. Down the hall is the king size primary bedroom with a lovely 4 piece ensuite, and a second bedroom and three piece main bath finish off this floor. The lower level opens to a massive family room with big bright windows and soft clean carpet over heated floors, the perfect retreat for relaxing and unwinding. There is a third large bedroom with walk-in closet, third full bath, and the laundry/utility room with new washer and dryer completes this level. Stay inside and enjoy your central A/C, or head outside to enjoy the upper deck with storage underneath, lower concrete patio, and separate lawn and firepit area - all fully fenced for your privacy. And there is additional parking for two vehicles or an RV next to the double heated garage. This property has so much to offer, don't miss your chance to see it for yourself. (id:51532)
Tags
| Property Summary |
|---|
| Building |
|---|
| Land |
|---|
| Level | Rooms | Dimensions |
|---|---|---|
| Lower level | Bedroom | 12.75 Ft x 11.92 Ft |
| Family room | 24.00 Ft x 22.00 Ft | |
| 4pc Bathroom | 4.92 Ft x 9.25 Ft | |
| Furnace | 9.08 Ft x 10.58 Ft | |
| Main level | Kitchen | 11.92 Ft x 12.17 Ft |
| Dining room | 11.92 Ft x 9.50 Ft | |
| Living room | 13.08 Ft x 17.08 Ft | |
| Primary Bedroom | 12.00 Ft x 12.67 Ft | |
| Bedroom | 9.67 Ft x 9.42 Ft | |
| 4pc Bathroom | 6.67 Ft x 7.92 Ft | |
| 3pc Bathroom | 5.67 Ft x 8.00 Ft |
| Features | |||||
|---|---|---|---|---|---|
| Back lane | Detached Garage(2) | Garage | |||
| Heated Garage | Washer | Refrigerator | |||
| Gas stove(s) | Dishwasher | Dryer | |||
| Microwave Range Hood Combo | Garage door opener | Central air conditioning | |||































