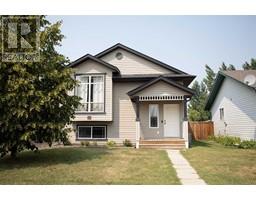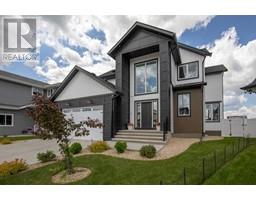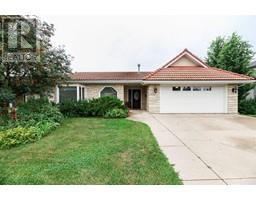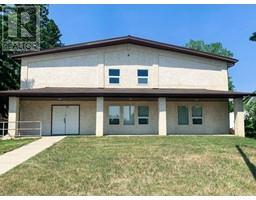4710 55 Avenue Downtown Lacombe, Lacombe, Alberta, CA
Address: 4710 55 Avenue, Lacombe, Alberta
Summary Report Property
- MKT IDA2158452
- Building TypeHouse
- Property TypeSingle Family
- StatusBuy
- Added13 weeks ago
- Bedrooms2
- Bathrooms2
- Area1012 sq. ft.
- DirectionNo Data
- Added On19 Aug 2024
Property Overview
Well maintained bungalow in the heart of Lacombe. Located on a quiet close with great neighbours. +Exterior covered ACCESSIBILTY RAMP provides access to front and backyard. +MAIN FLOOR LAUNDRY is conveniently located off the Kitchen. Living room with south facing bay window. Primary bedroom with his/hers closets. Main floor 4 piece bathroom with Jack and Jill door to primary bedroom. Basement is fully finished with 1 bedroom (does not have an egress window) and a Den/Office, Bathroom with shower. Family Room is large enough for TV room, or play space. Second fridge and cupboard space is ideal when extra space is needed for entertaining, or to enjoy the benefits of generational living! Insulated/gyproc 26x26 Garage, and garden/storage shed (with wired light) provides ample space for vehicles, toys, storage or workshop. Fully fenced and landscaped with mature trees. Shingles and siding in 2014, newer hot water tank. Main floor freshly painted. Carpets and furnace professionally cleaned. No poly-B. Always well maintained - Ready for you to move in! (id:51532)
Tags
| Property Summary |
|---|
| Building |
|---|
| Land |
|---|
| Level | Rooms | Dimensions |
|---|---|---|
| Basement | 3pc Bathroom | 2.26 M x 1.50 M |
| Main level | Primary Bedroom | 3.38 M x 3.48 M |
| Bedroom | 3.66 M x 2.87 M | |
| 4pc Bathroom | 2.49 M x 1.50 M | |
| Kitchen | 2.80 M x 3.43 M | |
| Living room | 3.91 M x 5.79 M | |
| Laundry room | 2.34 M x 1.68 M | |
| Dining room | 2.82 M x 1.98 M |
| Features | |||||
|---|---|---|---|---|---|
| Back lane | PVC window | No Animal Home | |||
| No Smoking Home | Detached Garage(2) | Refrigerator | |||
| Stove | Hood Fan | Washer & Dryer | |||
| None | |||||
























































