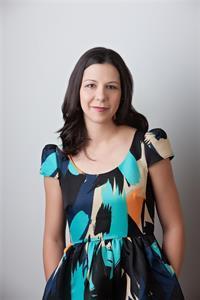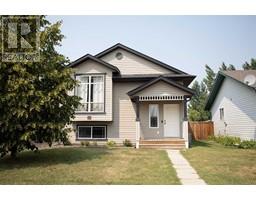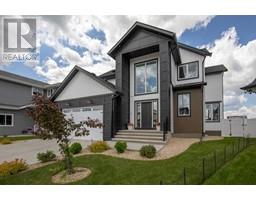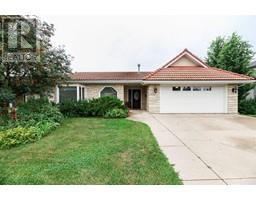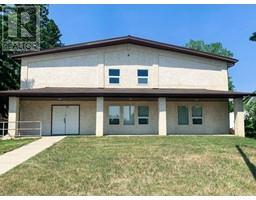8 Ebony Street Elizabeth Park, Lacombe, Alberta, CA
Address: 8 Ebony Street, Lacombe, Alberta
Summary Report Property
- MKT IDA2140727
- Building TypeHouse
- Property TypeSingle Family
- StatusBuy
- Added14 weeks ago
- Bedrooms4
- Bathrooms4
- Area1820 sq. ft.
- DirectionNo Data
- Added On12 Aug 2024
Property Overview
A Wonderful opportunity to own an amazing family home in Elisabeth Park. This well-maintained home is a fully finished with four-bedrooms. The main floor features an inviting open floor plan kitchen, dining room, and living room which is great for entertaining and hanging out with the family. As you enter, you’ll be greeted by the two-story vaulted ceiling & staircase that leads to the second floor. The kitchen has granite counter tops, large island with eating bar & pull-out drawers. There is a corner pantry, stainless steel appliances, and tons of counter space. The dining room looks over the backyard and brings in the natural lights as it is framed with large windows. The door from the dining room leads to the large patio which is great for BBQing. The living room provides a cozy spot with the gas fireplace with a tile backsplash & mantle and more windows overlooking the south facing yard. A main floor bonus is the underfloor heat for the tiled floors. Underfloor heat adds bonus warmth to the basement. The main floor is completed with a 2pc bathroom and laundry room that provides more cupboards for storage and a sink. The primary bedroom upstairs feels like an oasis with the large inviting space with hardwood flooring & a spa like bathroom with soaker tub, walk in shower, and walk-in closet. There are two additional bedrooms upstairs and another 4-piece bathroom. Downstairs is a fully finished basement with a family room, 4-piece bathroom, & a fourth bedroom. Outside is a fenced south facing back yard with back-alley access. This home is in a great location; walking distance to parks, schools, and natural walking spaces. The roof & siding was redone in 2016. This home has it all. (id:51532)
Tags
| Property Summary |
|---|
| Building |
|---|
| Land |
|---|
| Level | Rooms | Dimensions |
|---|---|---|
| Basement | 4pc Bathroom | .00 M x .00 M |
| Bedroom | 2.92 M x 3.28 M | |
| Family room | 5.13 M x 7.14 M | |
| Furnace | 2.67 M x 2.52 M | |
| Main level | 2pc Bathroom | .00 M x .00 M |
| Dining room | 3.02 M x 3.91 M | |
| Kitchen | 4.62 M x 4.85 M | |
| Laundry room | 3.00 M x 2.57 M | |
| Living room | 3.91 M x 3.94 M | |
| Upper Level | 4pc Bathroom | .00 M x .00 M |
| 4pc Bathroom | 3.53 M x 4.27 M | |
| Bedroom | 3.05 M x 3.76 M | |
| Bedroom | 3.10 M x 3.86 M | |
| Primary Bedroom | 4.90 M x 4.29 M |
| Features | |||||
|---|---|---|---|---|---|
| Back lane | PVC window | Attached Garage(2) | |||
| Refrigerator | Dishwasher | Stove | |||
| Microwave Range Hood Combo | Washer & Dryer | None | |||

















































