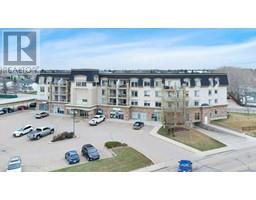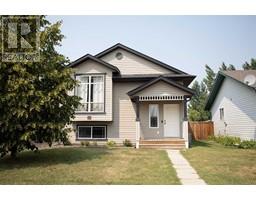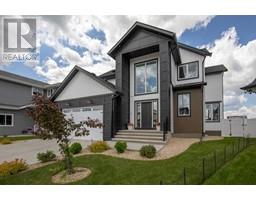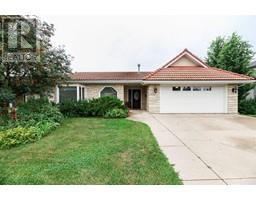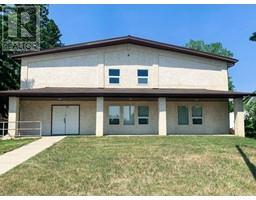9, 5034 53 Street None, Lacombe, Alberta, CA
Address: 9, 5034 53 Street, Lacombe, Alberta
Summary Report Property
- MKT IDA2127853
- Building TypeApartment
- Property TypeSingle Family
- StatusBuy
- Added13 weeks ago
- Bedrooms2
- Bathrooms1
- Area868 sq. ft.
- DirectionNo Data
- Added On19 Aug 2024
Property Overview
Well maintained 55+ condo in the heart of downtown Lacombe, right across from the Lacombe Memorial Center! This two bedroom, one bathroom second floor unit has both an elevator as well as stair access from the main lobby. Step inside to a BRIGHT & OPEN Kitchen, spacious living room and dining area. Just off the living room, sliding doors lead to a NEW west facing covered deck. Down the hall there are two good sized bedrooms, a four piece bathroom, mechanical room, and a couple closets including one that has IN UNIT LAUNDRY machines! Other recent updates include new vinyl plank flooring and a new dishwasher. The entire condo building is also getting brand new carpet throughout it as well! A secure storage locker, and COVERED parking spot also come with this unit. A common room on the main floor has an extra kitchen, bathroom, and large dining table for those larger family gatherings, get togethers or game nights! There are garages that belong to the condo, and they do come up for sale from time to time, so keep watch for those if your wanting some extra parking space with your unit. This condo is well maintained and in a superb location for grocery runs, coffee shop & restaurant visits, across from the library, and you will even hear the music in the park this summer from here! All around a great place to call home, or rent it out and add it to your investment portfolio! Rentals are allowed, and pets are allowed with restrictions/board approval! Some photos have been virtually staged. (id:51532)
Tags
| Property Summary |
|---|
| Building |
|---|
| Land |
|---|
| Level | Rooms | Dimensions |
|---|---|---|
| Main level | Primary Bedroom | 14.00 Ft x 11.00 Ft |
| Bedroom | 11.00 Ft x 8.00 Ft | |
| 4pc Bathroom | .00 Ft x .00 Ft |
| Features | |||||
|---|---|---|---|---|---|
| Other | PVC window | No Smoking Home | |||
| Other | Refrigerator | Dishwasher | |||
| Stove | Washer & Dryer | None | |||
| Recreation Centre | |||||







































