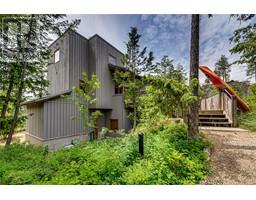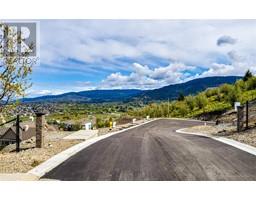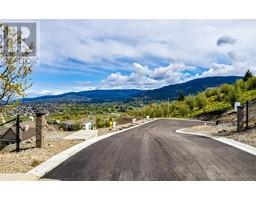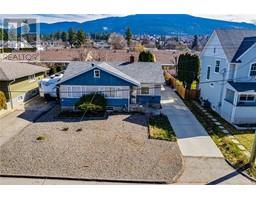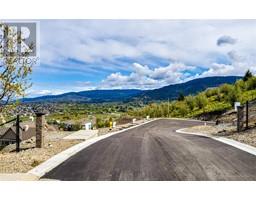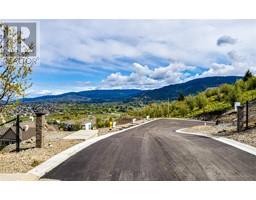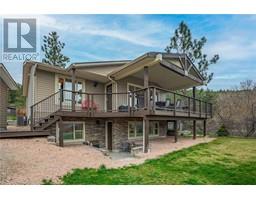13345 Shoreline Drive Lake Country East / Oyama, Lake Country, British Columbia, CA
Address: 13345 Shoreline Drive, Lake Country, British Columbia
Summary Report Property
- MKT ID10321025
- Building TypeHouse
- Property TypeSingle Family
- StatusBuy
- Added13 weeks ago
- Bedrooms4
- Bathrooms3
- Area3082 sq. ft.
- DirectionNo Data
- Added On20 Aug 2024
Property Overview
Let your new home also serve as your ultimate getaway, complete with in-ground saltwater pool. Located in the desirable Lakes community, this four-bedroom home boasts incredible custom finishes throughout and breathtaking attention to detail. Upon arrival, a natural stone front entrance with gorgeous tailor-made wood front door welcomes you. Inside, an open-concept living, dining, and kitchen area await with custom-fit Hunter Douglas top-down/bottom-up blinds throughout. The expansive kitchen is made for entertaining, with an oversized center island, copious neutral cabinetry with soft-close, stone countertops, and stainless steel-appliances. The adjacent living room boasts a handsome gas fireplace. From this area, glass sliding doorways lead out to the massive, covered patio with glass railing, allowing seamless indoor/outdoor living. The main floor master suite comes complete with a walk-in closet and large ensuite full bathroom with glass shower, soaker tub, and double vanity. A bonus den and laundry room with generous storage complete this level. Below the main floor, the walkout basement level with under-slab heating and multi-room system controls awaits. A large family room leads out to the lower-level patio and spacious, heated 12x20 saltwater pool with glass filter. One of three bedrooms on this level is currently being utilized as a home gym. Come see everything this fabulous property can offer you today. (id:51532)
Tags
| Property Summary |
|---|
| Building |
|---|
| Land |
|---|
| Level | Rooms | Dimensions |
|---|---|---|
| Basement | Other | 16'4'' x 41'10'' |
| Utility room | 11'11'' x 7'11'' | |
| Full bathroom | 10'5'' x 8'1'' | |
| Bedroom | 14'0'' x 11'5'' | |
| Bedroom | 11'4'' x 13'3'' | |
| Bedroom | 13'0'' x 12'2'' | |
| Family room | 23'9'' x 28'4'' | |
| Main level | Other | 24'0'' x 22'7'' |
| Other | 43'3'' x 14'8'' | |
| Den | 11'8'' x 11'1'' | |
| 2pc Bathroom | 4'6'' x 4'11'' | |
| Laundry room | 16'1'' x 7'3'' | |
| 5pc Ensuite bath | 12'1'' x 11'6'' | |
| Primary Bedroom | 13'0'' x 12'2'' | |
| Foyer | 7'11'' x 17'10'' | |
| Dining room | 12'1'' x 13'10'' | |
| Kitchen | 16'1'' x 10'4'' | |
| Living room | 16'7'' x 18'8'' |
| Features | |||||
|---|---|---|---|---|---|
| Level lot | Central island | Balcony | |||
| Attached Garage(2) | Heated Garage | Dishwasher | |||
| Cooktop - Gas | Microwave | Hood Fan | |||
| Washer & Dryer | Water softener | Oven - Built-In | |||
| Central air conditioning | |||||


























































