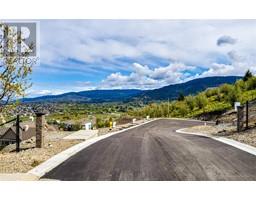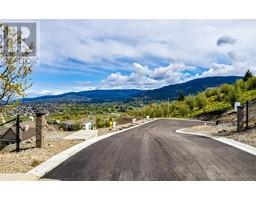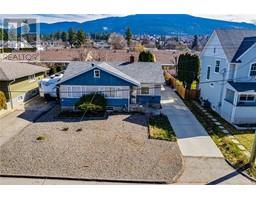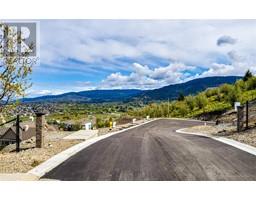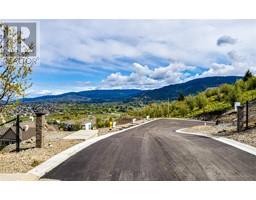9845 Eastside Road Unit# 23 Okanagan Landing, Vernon, British Columbia, CA
Address: 9845 Eastside Road Unit# 23, Vernon, British Columbia
Summary Report Property
- MKT ID10316267
- Building TypeRow / Townhouse
- Property TypeRecreational
- StatusBuy
- Added22 weeks ago
- Bedrooms3
- Bathrooms3
- Area2075 sq. ft.
- DirectionNo Data
- Added On17 Jun 2024
Property Overview
Welcome to your slice of paradise at the fabulous Outback Resort! This uniquely located South Bay duplex offers privacy yet convenience to all the resort amenities. Upon entry, be greeted by an inviting open-concept living area boasting vaulted ceilings, a cozy F/P, and stunning H/W floors. The kitchen is a chef's dream with quartz countertops, pantry, large island, wine fridge, and S/S appliances. This retreat offers two spacious guest bedrooms, one with its own ensuite, plus a shared bath for added convenience. Ample storage and laundry on the main level make for easy living. Step outside onto the patio to enjoy alfresco dining or morning coffee with Lake views. Upstairs, discover a versatile loft area and access to the rooftop patio, perfect for entertaining or simply soaking in the surrounding beauty. The primary bedroom, also located on this level, features additional A/C and its own ensuite for added luxury and privacy. Further the unit has an outdoor shed for all of your equipment. The Outback offers an array of amenities including pools, tennis courts, moorage, hot tub, gym and an owners' lodge. Next door to the resort is Ellison Park and a variety of biking and hiking trails, ensuring every day feels like a vacation. Conveniently located near SilverStar Ski Resort, world-class golfing, renowned wineries, and just a walk down to Okanagan Lake, this is a location that truly offers the best of resort living and outdoor adventures. Call to view today! (id:51532)
Tags
| Property Summary |
|---|
| Building |
|---|
| Level | Rooms | Dimensions |
|---|---|---|
| Second level | Other | 19'2'' x 17'8'' |
| 3pc Ensuite bath | 8'0'' x 14'0'' | |
| Primary Bedroom | 12'10'' x 13'3'' | |
| Third level | Other | 12'5'' x 16'11'' |
| Main level | Storage | 3'10'' x 7'3'' |
| Laundry room | 13'6'' x 10'6'' | |
| 3pc Bathroom | 9'7'' x 5'10'' | |
| Bedroom | 13'7'' x 11'8'' | |
| Other | 5'11'' x 25'6'' | |
| Other | 32'6'' x 12'5'' | |
| Living room | 20'6'' x 14'9'' | |
| Kitchen | 10'6'' x 12'0'' | |
| Bedroom | 10'5'' x 14'0'' | |
| Full bathroom | 8'2'' x 7'10'' | |
| Foyer | 9'10'' x 14'2'' | |
| Other | 12'3'' x 25'8'' |
| Features | |||||
|---|---|---|---|---|---|
| Treed | Balcony | See Remarks | |||
| Refrigerator | Dishwasher | Dryer | |||
| Oven - Electric | Microwave | Washer/Dryer Stack-Up | |||
| Central air conditioning | Clubhouse | Recreation Centre | |||
| Racquet Courts | |||||














































































