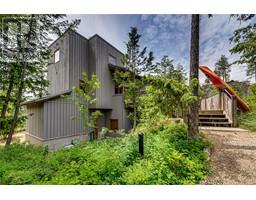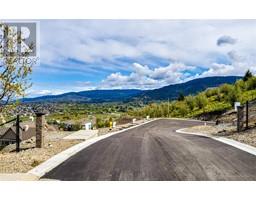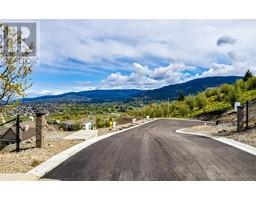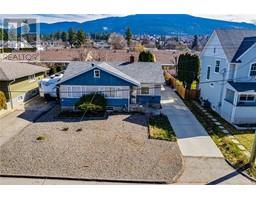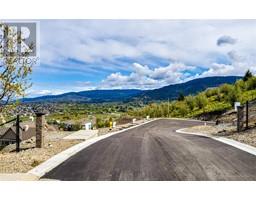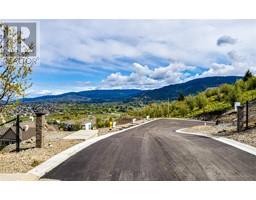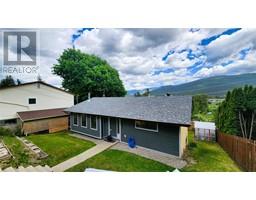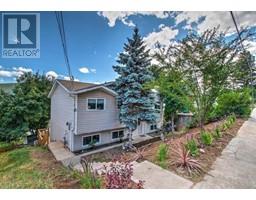55 Candide Drive Lumby Valley, Lumby, British Columbia, CA
Address: 55 Candide Drive, Lumby, British Columbia
Summary Report Property
- MKT ID10317092
- Building TypeHouse
- Property TypeSingle Family
- StatusBuy
- Added22 weeks ago
- Bedrooms3
- Bathrooms2
- Area1998 sq. ft.
- DirectionNo Data
- Added On19 Jun 2024
Property Overview
Peacefully perched above the hustle and bustle, this south-facing 4.99-acre estate boasts an incredible fusion of rural serenity and luxury home design. Breathtaking panoramic views of the surrounding Mountains and Camel’s Hump serve as backdrop for the bright and open-concepted property with fabulous attention to detail throughout. On the main level, vaulted ceilings impress with large windows and a cozy wood-burning stove in the expansive living area. Further, a wrap-around deck promises seamless entertaining. The kitchen area adds a touch of the contemporary, with handsome white shaker cabinetry and quartz countertops, in-floor heating, and stainless-steel appliances. Finally, 2 bedrooms share the beautifully appointed hall bathroom and laundry room. Above the main level, the lofted second floor is dedicated to the master bedroom suite and a bonus area. With magnificent views, a walk-in closet, and bathroom with jetted tub and custom-tiled shower, you’ll never want to leave. Below the main floor, a partially completed basement lends itself easily to income potential, with private access the opportunity to fully-finish for 1136 square foot of additional space. Detached from the home, the spacious triple bay garage adds additional space with a mezzanine above the 10-foot main level. Bonus outbuilding! Huge c-can style barn, useful for any farm equipment or anyone that has large machines for business to store. (id:51532)
Tags
| Property Summary |
|---|
| Building |
|---|
| Level | Rooms | Dimensions |
|---|---|---|
| Second level | Other | 17'9'' x 14'2'' |
| Full bathroom | 6'9'' x 8'10'' | |
| Primary Bedroom | 13'1'' x 21'0'' | |
| Main level | Other | 7'5'' x 7'5'' |
| Other | 11'3'' x 9'4'' | |
| Foyer | 6'1'' x 14'2'' | |
| Living room | 17'9'' x 14'2'' | |
| Dining room | 9'2'' x 13'10'' | |
| Kitchen | 10'0'' x 13'10'' | |
| Full bathroom | 7'9'' x 13'10'' | |
| Bedroom | 11'1'' x 13'10'' | |
| Bedroom | 11'1'' x 11'5'' | |
| Other | 5'8'' x 10'11'' | |
| Other | 23'3'' x 34'2'' | |
| Workshop | 14'1'' x 34'2'' |
| Features | |||||
|---|---|---|---|---|---|
| Private setting | Central island | Balcony | |||
| See Remarks | Covered | Detached Garage(3) | |||
| Heated Garage | Oversize | RV(4) | |||
| Cooktop | Dishwasher | Oven - Electric | |||
| Microwave | Washer & Dryer | ||||































































