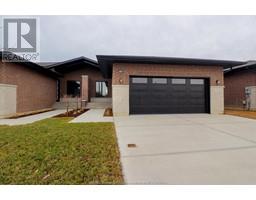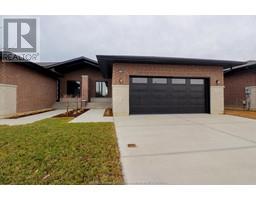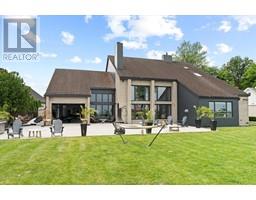1042 LILYDALE, Lakeshore, Ontario, CA
Address: 1042 LILYDALE, Lakeshore, Ontario
Summary Report Property
- MKT ID24019656
- Building TypeHouse
- Property TypeSingle Family
- StatusBuy
- Added12 weeks ago
- Bedrooms5
- Bathrooms3
- Area3466 sq. ft.
- DirectionNo Data
- Added On27 Aug 2024
Property Overview
Waterfront 2-storey home - perfect for families seeking relaxation and the finest luxury. Features massive driveway, leading to heated 3.5-car garage. Upon entering, you'll find a beautiful foyer, raised living and dining room, connecting to a large, fully equipped kitchen w/breathtaking water views. Family room boasts a tranquil feel designed for relaxation, complete w/ a wet bar and stunning stone cladded fireplace. Main floor includes two spacious bedrooms, one w/ an electric fireplace & gorgeous 3-piece bath. Upstairs is the master bedroom, two sizable bedrooms & 5pc. bath. Imagine waking up in the large master bedroom to beautiful water views, cozied up near the stylish fireplace, and getting ready in the mornings in the full 4-piece ensuite. Backyard oasis boasts soothing sounds of a waterfall streaming into a pond and a covered sun room/porch with electric screens for bug-free outdoor enjoyment. Relax in the hot tub or in-ground pool or on the sandy beachfront of Lake St. Clair. (id:51532)
Tags
| Property Summary |
|---|
| Building |
|---|
| Land |
|---|
| Level | Rooms | Dimensions |
|---|---|---|
| Second level | 5pc Ensuite bath | Measurements not available |
| 4pc Bathroom | Measurements not available | |
| Primary Bedroom | Measurements not available | |
| Bedroom | Measurements not available | |
| Bedroom | Measurements not available | |
| Main level | 3pc Bathroom | Measurements not available |
| Utility room | Measurements not available | |
| Storage | Measurements not available | |
| Bedroom | Measurements not available | |
| Bedroom | Measurements not available | |
| Laundry room | Measurements not available | |
| Eating area | Measurements not available | |
| Kitchen | Measurements not available | |
| Dining room | Measurements not available | |
| Living room | Measurements not available | |
| Foyer | Measurements not available |
| Features | |||||
|---|---|---|---|---|---|
| Double width or more driveway | Concrete Driveway | Finished Driveway | |||
| Front Driveway | Attached Garage | Garage | |||
| Heated Garage | Dishwasher | Dryer | |||
| Refrigerator | Stove | Washer | |||
| Central air conditioning | |||||













































































