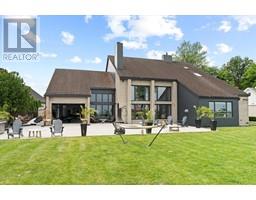1104 CHARLOTTE CRESCENT, Lakeshore, Ontario, CA
Address: 1104 CHARLOTTE CRESCENT, Lakeshore, Ontario
Summary Report Property
- MKT ID24019253
- Building TypeHouse
- Property TypeSingle Family
- StatusBuy
- Added8 weeks ago
- Bedrooms5
- Bathrooms4
- Area2400 sq. ft.
- DirectionNo Data
- Added On21 Aug 2024
Property Overview
BEAUTIFUL LAKELAND BUILT EXECUTIVE 5 BEDROOM, 4 FULL BATH 2 STORY IN SOUGHT AFTER AREA OF LAKESHORE. THIS 2400 SQ FT HOME HAS 2ND FLOOR LAUNDRY, LARGE MASTER SUITE W/ ENSUITE BATH, AND WALK IN CLOSET. FEATURES INCLUDE, LARGE GOURMET KITCHEN W/ LOT'S OF CUPBOARDS, OVER SIZED WALK IN BUTLER'S PANTRY, ISLAND, AND HIGH END APPLIANCES. GREAT ROOM HAS GAS FIREPLACE, W/ SOARING CEILINGS. LARGE MAIN FLOOR DEN, FULLY FINISHED BASEMENT W/ 4 PC BATH, FAMILY ROOM, GAMES AREA, AND 2 LARGE BEDROOMS. THE ATTACHED 2 CAR GARAGE W/ INSIDE ENTRY IS EXTRA DEEP FOR LARGER VEHICLES. THIS HOME HAS BEEN PROFESSIONALLY LANDSCAPED, PRIVATE OUTDOOR BACKYARD OASIS FEATURES A COVERED PATIO, AND INGROUND SALT WATER SPORTS POOL. CLOSE TO LAKESHORE DISCOVERY AND ST. ANNE'S SCHOOLS. PLS CALL L/B FOR ANY FURTHER INFORMATION. (id:51532)
Tags
| Property Summary |
|---|
| Building |
|---|
| Land |
|---|
| Level | Rooms | Dimensions |
|---|---|---|
| Second level | 4pc Ensuite bath | Measurements not available |
| 4pc Bathroom | Measurements not available | |
| Bedroom | Measurements not available | |
| Laundry room | Measurements not available | |
| Primary Bedroom | Measurements not available | |
| Lower level | 4pc Bathroom | Measurements not available |
| Utility room | Measurements not available | |
| Games room | Measurements not available | |
| Family room | Measurements not available | |
| Bedroom | Measurements not available | |
| Bedroom | Measurements not available | |
| Main level | 4pc Bathroom | Measurements not available |
| Den | Measurements not available | |
| Office | Measurements not available | |
| Eating area | Measurements not available | |
| Bedroom | Measurements not available | |
| Living room/Fireplace | Measurements not available | |
| Kitchen | Measurements not available | |
| Foyer | Measurements not available |
| Features | |||||
|---|---|---|---|---|---|
| Double width or more driveway | Concrete Driveway | Finished Driveway | |||
| Front Driveway | Attached Garage | Garage | |||
| Inside Entry | Cooktop | Dishwasher | |||
| Dryer | Refrigerator | Washer | |||
| Oven | Central air conditioning | ||||

















