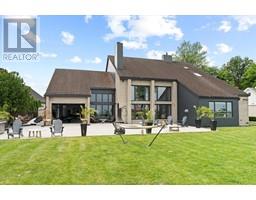128 DUCHARME, Lakeshore, Ontario, CA
Address: 128 DUCHARME, Lakeshore, Ontario
Summary Report Property
- MKT ID24016196
- Building TypeHouse
- Property TypeSingle Family
- StatusBuy
- Added14 weeks ago
- Bedrooms6
- Bathrooms3
- Area0 sq. ft.
- DirectionNo Data
- Added On11 Aug 2024
Property Overview
This completely remodelled 6 bd, 3ba masterpiece offers an unparalleled living experience. Nestled in a prime location just a short stroll from the waterfront, this two-story gem is designed to impress and built to perfection. Step inside and be greeted by the expansive living and dining area, perfect for both entertaining and relaxing. The heart of this home is undoubtedly the large chef's kitchen, a paradise for any large family. Featuring sleek quartz countertops, and spacious kitchen island. Each of the six bedrooms provides ample space for family, guests, or even a home office. The primary suite showcases a walk-in closet and elegantly appointed ensuite with modern finishes ensuring a spa-like experience every day. Outside, the large yard offers endless possibilities for outdoor enjoyment. Interior & exterior finishes, driveway and landscaping to be completed by no later than Aug. 10. Don’t miss the opportunity to own this extraordinary home. (id:51532)
Tags
| Property Summary |
|---|
| Building |
|---|
| Land |
|---|
| Level | Rooms | Dimensions |
|---|---|---|
| Second level | 4pc Bathroom | Measurements not available |
| 4pc Bathroom | Measurements not available | |
| Bedroom | Measurements not available | |
| Bedroom | Measurements not available | |
| Bedroom | Measurements not available | |
| Bedroom | Measurements not available | |
| Bedroom | Measurements not available | |
| Balcony | Measurements not available | |
| Main level | 4pc Bathroom | Measurements not available |
| Laundry room | Measurements not available | |
| Utility room | Measurements not available | |
| 4pc Bathroom | Measurements not available | |
| Family room/Fireplace | Measurements not available | |
| Dining room | Measurements not available | |
| Bedroom | Measurements not available | |
| Utility room | Measurements not available | |
| Living room | Measurements not available | |
| Kitchen | Measurements not available |
| Features | |||||
|---|---|---|---|---|---|
| Front Driveway | Attached Garage | Inside Entry | |||
| Central air conditioning | |||||




































