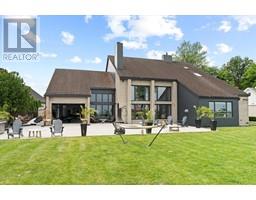353 WEST PUCE ROAD, Lakeshore, Ontario, CA
Address: 353 WEST PUCE ROAD, Lakeshore, Ontario
Summary Report Property
- MKT ID24019055
- Building TypeHouse
- Property TypeSingle Family
- StatusBuy
- Added13 weeks ago
- Bedrooms6
- Bathrooms4
- Area2700 sq. ft.
- DirectionNo Data
- Added On19 Aug 2024
Property Overview
Welcome to your dream home on a secluded, exclusive road! This rare 5,600 sq. ft. of living space Ranch combines comfort and style, with no rear neighbours for added privacy. The updated open-concept kitchen boasts stainless steel appliances, heated floors, and a luxurious butler’s pantry. The main floor includes a master suite with a 4-piece ensuite and walk-in closets, while the north wing offers three additional bedrooms and two full bathrooms. A newly added 3-season room is perfect for morning coffee and reading. The finished basement, with 8-foot ceilings, features two large bedrooms, a 4-piece bathroom, and an open area with a beer draft bar, pool table, and entertainment zone. Outside, enjoy a new two-tier deck, updated railings, hot tub, and refreshed pool liner. This turn-key home offers luxury and convenience—don’t miss this rare opportunity! See attachment for Feature sheets and updates. (id:51532)
Tags
| Property Summary |
|---|
| Building |
|---|
| Land |
|---|
| Level | Rooms | Dimensions |
|---|---|---|
| Basement | 4pc Bathroom | Measurements not available |
| Storage | Measurements not available | |
| Utility room | Measurements not available | |
| Living room | Measurements not available | |
| Hobby room | Measurements not available | |
| Bedroom | Measurements not available | |
| Bedroom | Measurements not available | |
| Main level | 4pc Ensuite bath | Measurements not available |
| 3pc Bathroom | Measurements not available | |
| 3pc Bathroom | Measurements not available | |
| Florida room | Measurements not available | |
| Office | Measurements not available | |
| Bedroom | Measurements not available | |
| Bedroom | Measurements not available | |
| Bedroom | Measurements not available | |
| Bedroom | Measurements not available | |
| Other | Measurements not available | |
| Living room/Fireplace | Measurements not available | |
| Eating area | Measurements not available | |
| Kitchen | Measurements not available | |
| Foyer | Measurements not available |
| Features | |||||
|---|---|---|---|---|---|
| Golf course/parkland | Double width or more driveway | Circular Driveway | |||
| Concrete Driveway | Finished Driveway | Front Driveway | |||
| Attached Garage | Garage | Hot Tub | |||
| Dishwasher | Dryer | Garburator | |||
| Microwave | Refrigerator | Stove | |||
| Washer | Central air conditioning | ||||
































































