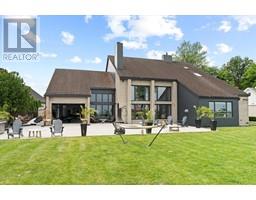365 BENJAMIN STREET, Lakeshore, Ontario, CA
Address: 365 BENJAMIN STREET, Lakeshore, Ontario
Summary Report Property
- MKT ID24019059
- Building TypeHouse
- Property TypeSingle Family
- StatusBuy
- Added13 weeks ago
- Bedrooms3
- Bathrooms3
- Area0 sq. ft.
- DirectionNo Data
- Added On22 Aug 2024
Property Overview
Experience luxury in this exquisite bungalow/ranch home on a prime corner lot. Custom built BK Cornerstone & meticulously maintained, this 3-bedroom, 3-bathroom gem boasts an open airy layout with high ceilings & stylish finishes. The home features a bright, inviting kitchen w/custom pantry, spacious living areas, & top-notch craftsmanship. High-quality features include Energy Star certification, sprinkler system, Mitsubishi ductless heat pump for garage, whole-house dehumidifier, & Generac backup generator. Epoxy floors in garage & patios, Seaton screens in garage, patio & workshop, custom concrete, 3 season patio for extra living space, & landscaped yard. EMCO plumbing upgrades, 2 gas fireplaces, downstairs fireplace/mantle, & 10x16 exterior workshop/yard shed. This home combines comfort with elegance. Close to excellent schools, shopping, dining, waterfront amenities, this home has it all! ALL OFFERS TO INCLUDE ATTACHED SCHEDULE B. SEE ATTACHMENT FOR A FULL UPGRADE FEATURE SHEET. (id:51532)
Tags
| Property Summary |
|---|
| Building |
|---|
| Land |
|---|
| Level | Rooms | Dimensions |
|---|---|---|
| Basement | 4pc Bathroom | Measurements not available |
| Storage | Measurements not available | |
| Bedroom | Measurements not available | |
| Family room | Measurements not available | |
| Main level | 4pc Bathroom | Measurements not available |
| 4pc Ensuite bath | Measurements not available | |
| Laundry room | Measurements not available | |
| Bedroom | Measurements not available | |
| Primary Bedroom | Measurements not available | |
| Kitchen | Measurements not available | |
| Dining room | Measurements not available | |
| Living room | Measurements not available |
| Features | |||||
|---|---|---|---|---|---|
| Double width or more driveway | Concrete Driveway | Finished Driveway | |||
| Front Driveway | Attached Garage | Garage | |||
| Inside Entry | Central air conditioning | ||||

























































