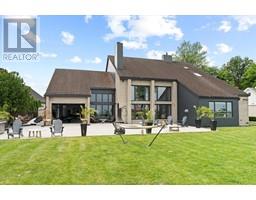416 ROSEWOOD DRIVE, Lakeshore, Ontario, CA
Address: 416 ROSEWOOD DRIVE, Lakeshore, Ontario
3 Beds2 Baths0 sqftStatus: Buy Views : 109
Price
$559,900
Summary Report Property
- MKT ID24019378
- Building TypeHouse
- Property TypeSingle Family
- StatusBuy
- Added12 weeks ago
- Bedrooms3
- Bathrooms2
- Area0 sq. ft.
- DirectionNo Data
- Added On22 Aug 2024
Property Overview
Welcome to 416 Rosewood Dr, Belle River. This beautifully cared for Semi-detached has great character and detail from the tray ceiling in the living room, to the owner created storage in every area of the home. Home is fully finished top to bottom nothing to do but move in and enjoy your day to day living in this great community, amenities include great schools, parks and trails, restaurants and shopping. Several medical clinics in the area to keep you close to home. Have children that play soccer, hockey or swimming, or are active in any sport, no need to worry they are within walking distance to one of Lakeshores premium recreational centres The Atlas Tube Centre. Call today to set of your showing you will not be disappointed. (id:51532)
Tags
| Property Summary |
|---|
Property Type
Single Family
Building Type
House
Title
Freehold
Land Size
35.77X127
Built in
2006
Parking Type
Attached Garage,Garage,Inside Entry
| Building |
|---|
Bedrooms
Above Grade
2
Below Grade
1
Bathrooms
Total
3
Interior Features
Appliances Included
Dishwasher, Dryer, Microwave Range Hood Combo, Refrigerator, Stove, Washer
Flooring
Carpeted, Ceramic/Porcelain, Laminate
Building Features
Features
Concrete Driveway, Finished Driveway, Front Driveway, Single Driveway
Foundation Type
Concrete
Style
Attached
Architecture Style
Raised ranch
Heating & Cooling
Cooling
Central air conditioning
Heating Type
Forced air, Furnace
Exterior Features
Exterior Finish
Aluminum/Vinyl, Brick
Parking
Parking Type
Attached Garage,Garage,Inside Entry
| Land |
|---|
Other Property Information
Zoning Description
R1
| Level | Rooms | Dimensions |
|---|---|---|
| Lower level | 3pc Bathroom | Measurements not available |
| Family room | Measurements not available | |
| Utility room | Measurements not available | |
| Bedroom | Measurements not available | |
| Main level | 4pc Bathroom | Measurements not available |
| Kitchen | Measurements not available | |
| Foyer | Measurements not available | |
| Primary Bedroom | Measurements not available | |
| Dining room | Measurements not available | |
| Bedroom | Measurements not available | |
| Living room | Measurements not available |
| Features | |||||
|---|---|---|---|---|---|
| Concrete Driveway | Finished Driveway | Front Driveway | |||
| Single Driveway | Attached Garage | Garage | |||
| Inside Entry | Dishwasher | Dryer | |||
| Microwave Range Hood Combo | Refrigerator | Stove | |||
| Washer | Central air conditioning | ||||














































