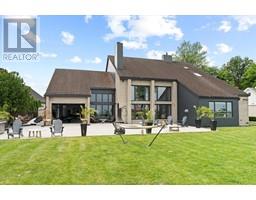5200 ST. CLAIR ROAD, Lakeshore, Ontario, CA
Address: 5200 ST. CLAIR ROAD, Lakeshore, Ontario
Summary Report Property
- MKT ID24015836
- Building TypeHouse
- Property TypeSingle Family
- StatusBuy
- Added18 weeks ago
- Bedrooms3
- Bathrooms2
- Area2725 sq. ft.
- DirectionNo Data
- Added On12 Jul 2024
Property Overview
Lake living speaks for itself but some views are just different. 90' of waterfront frontage by 257' deep! The Eastern end of Lake St. Clair provides remarkable unobstructed views that the best of waterfront living has to offer. Sandy beach on other side of the massive engineered cement block break wall, with boat ramp to pull the jet skis up. Mature treed lot backs onto St. Clair Rd. with no rear neighbours (farmland) with 2.5 mile long roadside walking path. 3 bedroom upper level with Primary Bedroom ensuite bath and walk in closet. Spacious bedrooms with ample closet space. Main floor 3 piece bath near side entrance for easy access and nice laundry with lake view. Spacious kitchen, large eating area fronted by sliding glass doors facing the lake. Kitchen also has a built-in breakfast bar with underside drawers and dual countertops. Walk-in pantry. Family room with 11' high vaulted cedar ceiling & walls, natural stone wall fireplace (gas insert) also a cozy office/den off kitchen. (id:51532)
Tags
| Property Summary |
|---|
| Building |
|---|
| Land |
|---|
| Level | Rooms | Dimensions |
|---|---|---|
| Second level | Bedroom | Measurements not available |
| Bedroom | Measurements not available | |
| Primary Bedroom | Measurements not available | |
| Main level | 4pc Ensuite bath | Measurements not available |
| Family room/Fireplace | Measurements not available | |
| Office | Measurements not available | |
| 3pc Bathroom | Measurements not available | |
| Laundry room | Measurements not available | |
| Kitchen | Measurements not available | |
| Eating area | Measurements not available |
| Features | |||||
|---|---|---|---|---|---|
| Golf course/parkland | Front Driveway | Gravel Driveway | |||
| Garage | Inside Entry | Dishwasher | |||
| Dryer | Garburator | Microwave | |||
| Refrigerator | Stove | Oven | |||
| Central air conditioning | |||||



































































